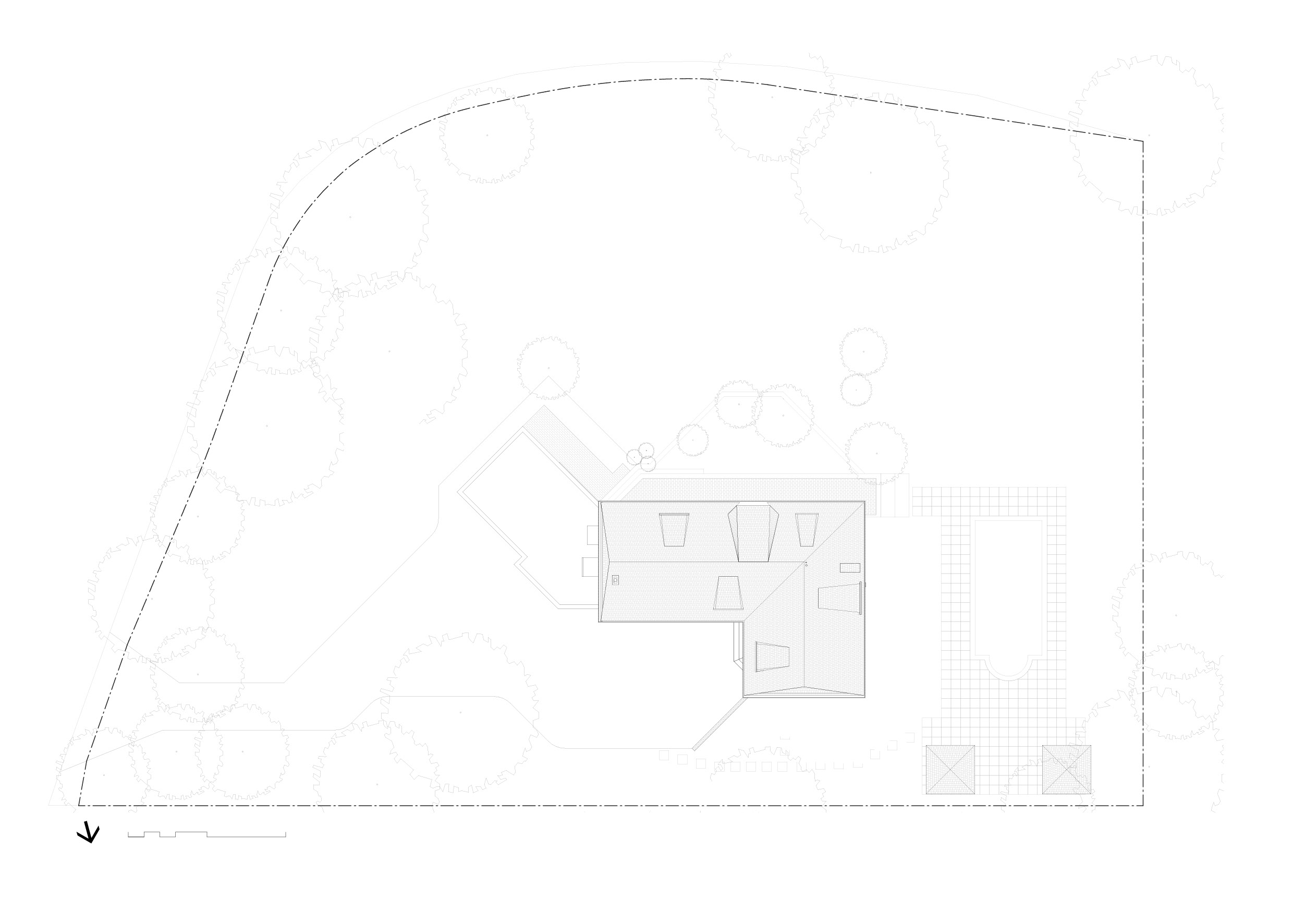



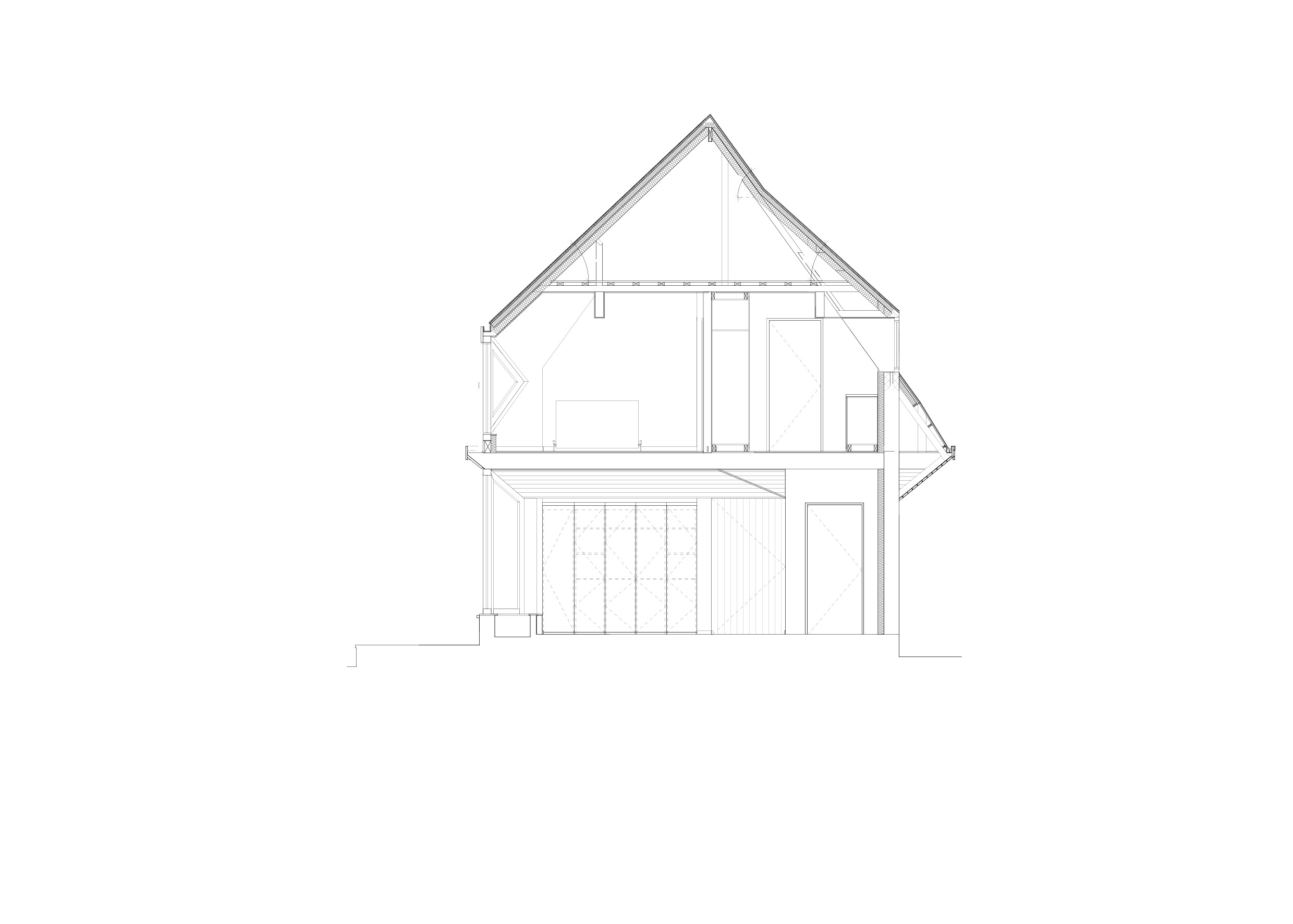

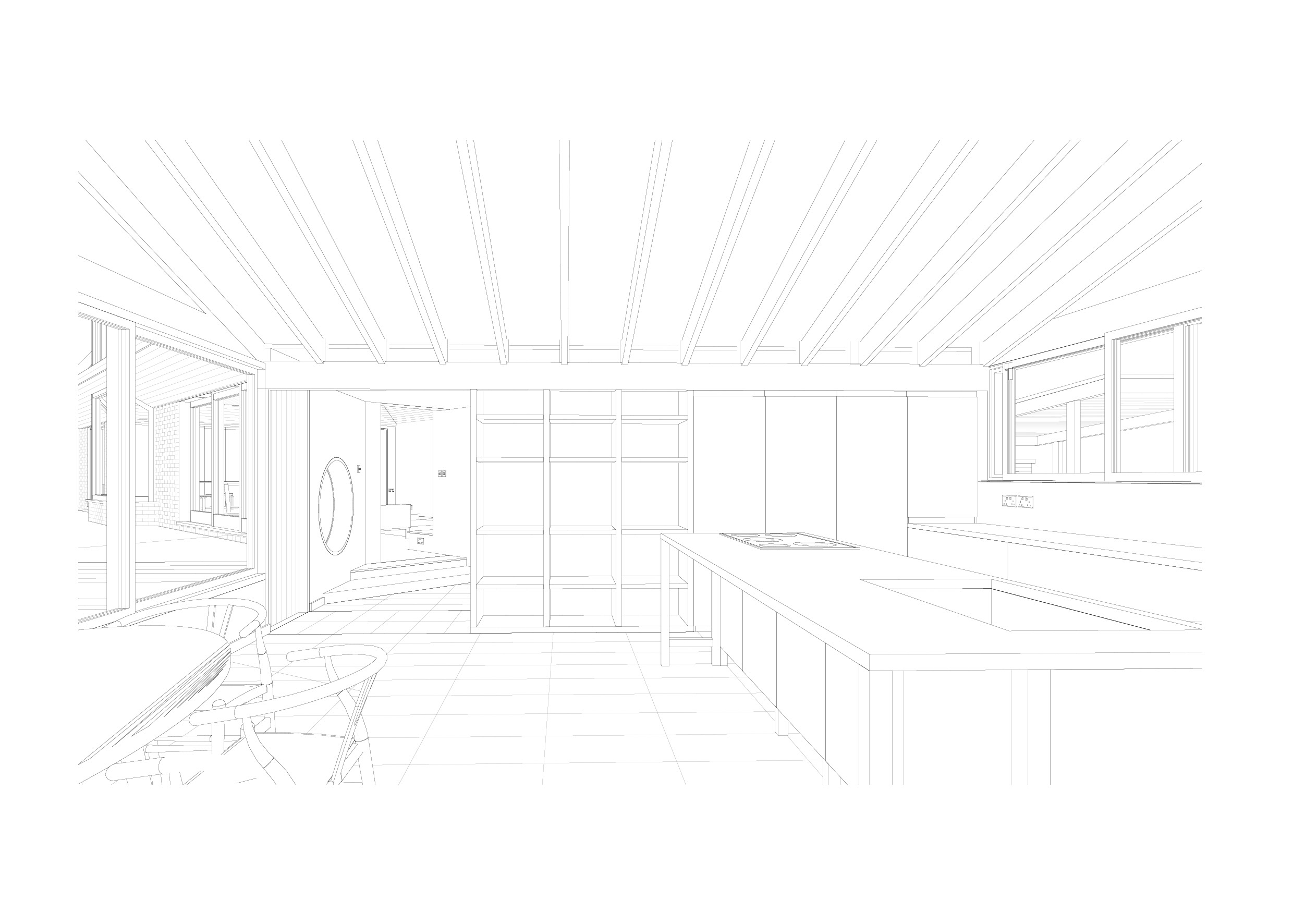











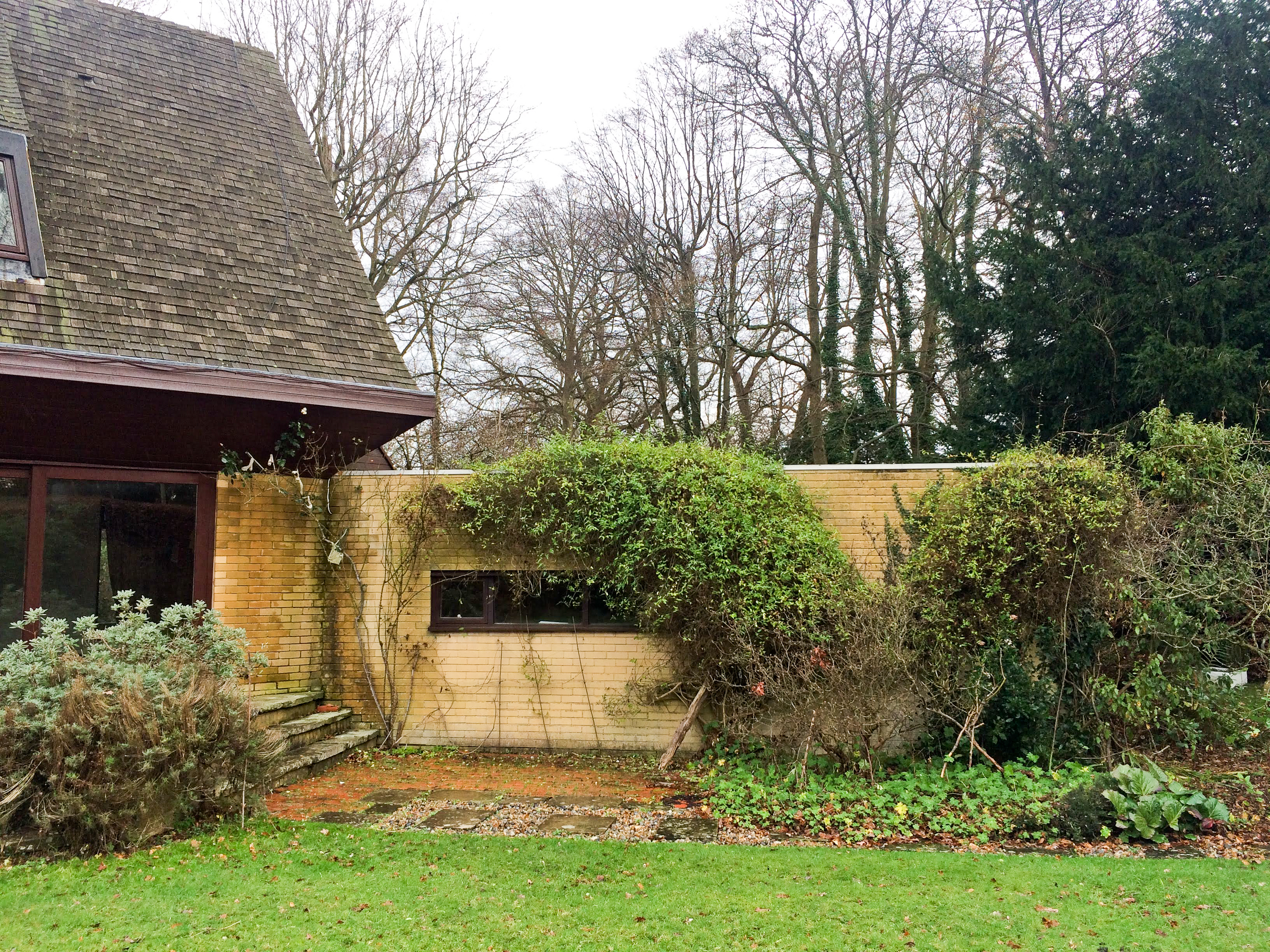
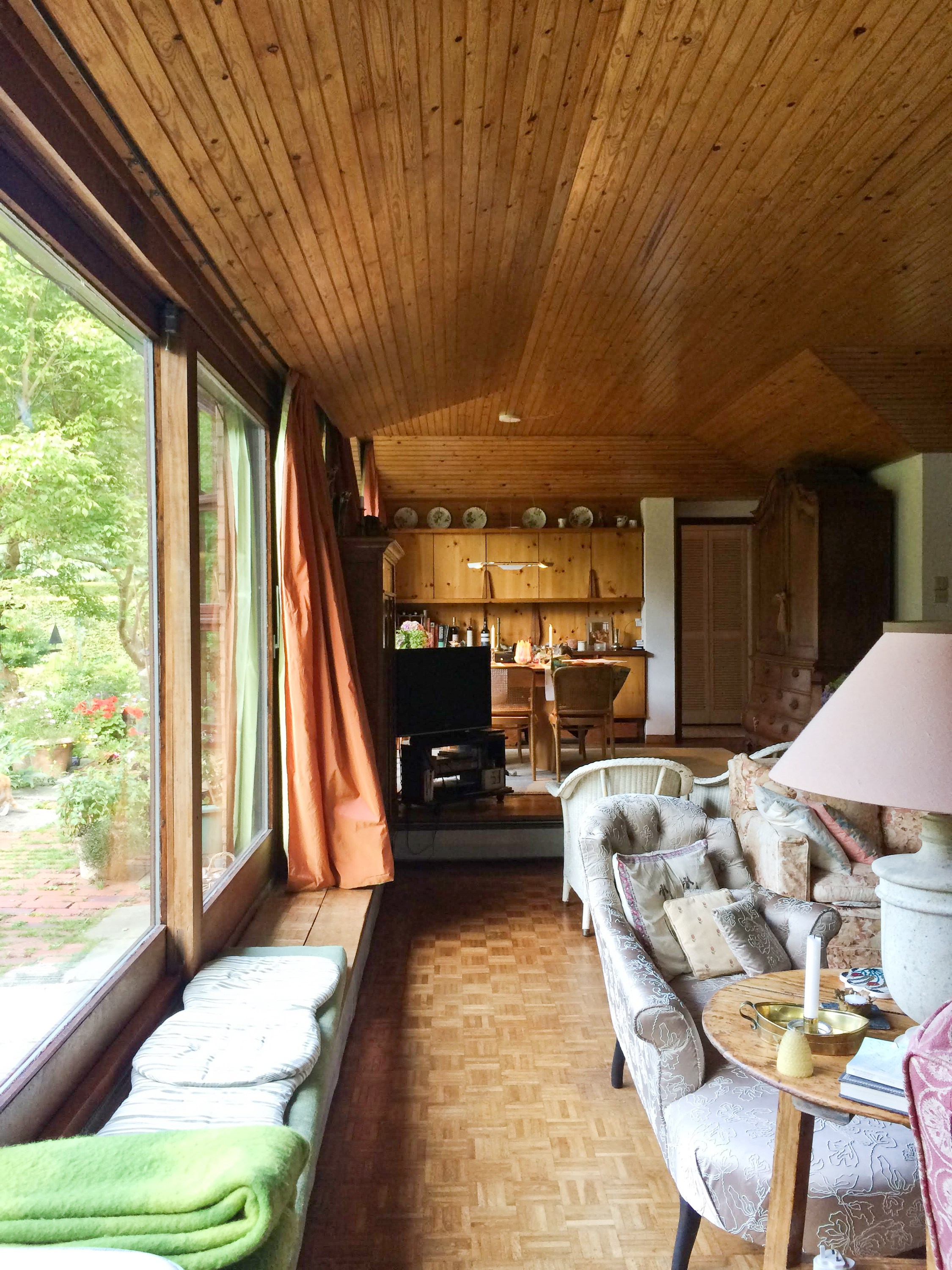




0012 Moore Park
0015 Garden Studio
0019 Yeats
0024 Cabra
0033 Montpelier
0035 Yggdrasil Sussex, UK 2018-20
0036 Gamesroom
0040 Lappan
0046 Woodworks
0055 OHL Pavilion
0015 Garden Studio
0019 Yeats
0024 Cabra
0033 Montpelier
0035 Yggdrasil Sussex, UK 2018-20
0036 Gamesroom
0040 Lappan
0046 Woodworks
0055 OHL Pavilion
This project involved the renovation and extension of a 1960s house for contemporary family life. The works included the upgrade of the thermal envelope to improve the environmental performance of the dwelling and the reconfiguration of the layout to accommodate the new owner’s needs. The existing building has a strong language inspired by both vernacular and Steiner architecture, one we did not want to compete with. The proposal continues the original language and adds to the building in a sympathetic and simple way.
The concept of the brick base or plinth is extended to the west to make a garden wall and Guesthouse and to the east to remake the garage as the main entrance and kitchen. Over this brick plinth sit two simple roofs, echoing the main house, one to make the kitchen and the other to make the Guesthouse. These roofs are modest in scale compared to the main house but suggest a cluster of buildings, a reference to local farms where houses, outbuildings and sheds form groups that are varied and characterful.
The concept of the brick base or plinth is extended to the west to make a garden wall and Guesthouse and to the east to remake the garage as the main entrance and kitchen. Over this brick plinth sit two simple roofs, echoing the main house, one to make the kitchen and the other to make the Guesthouse. These roofs are modest in scale compared to the main house but suggest a cluster of buildings, a reference to local farms where houses, outbuildings and sheds form groups that are varied and characterful.