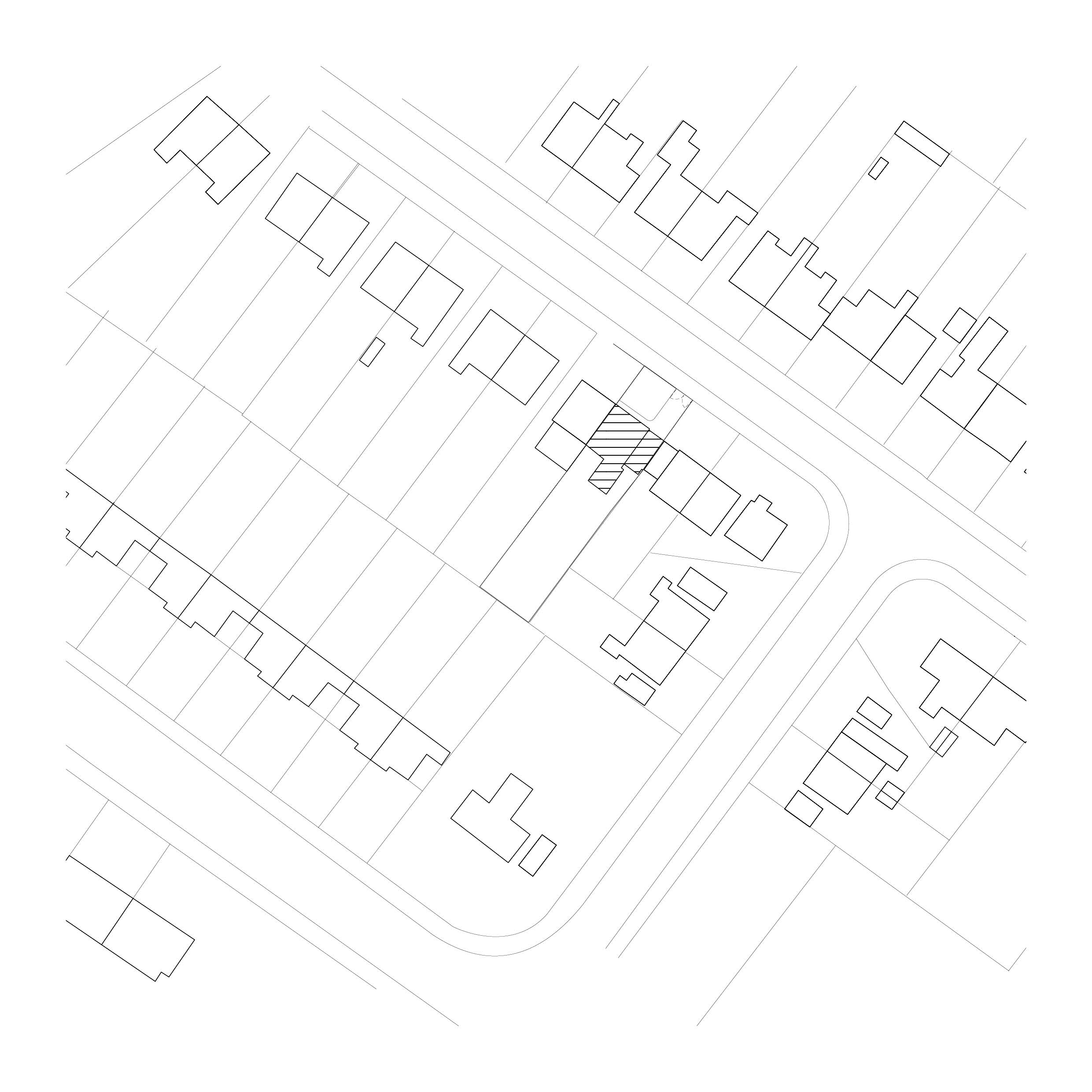

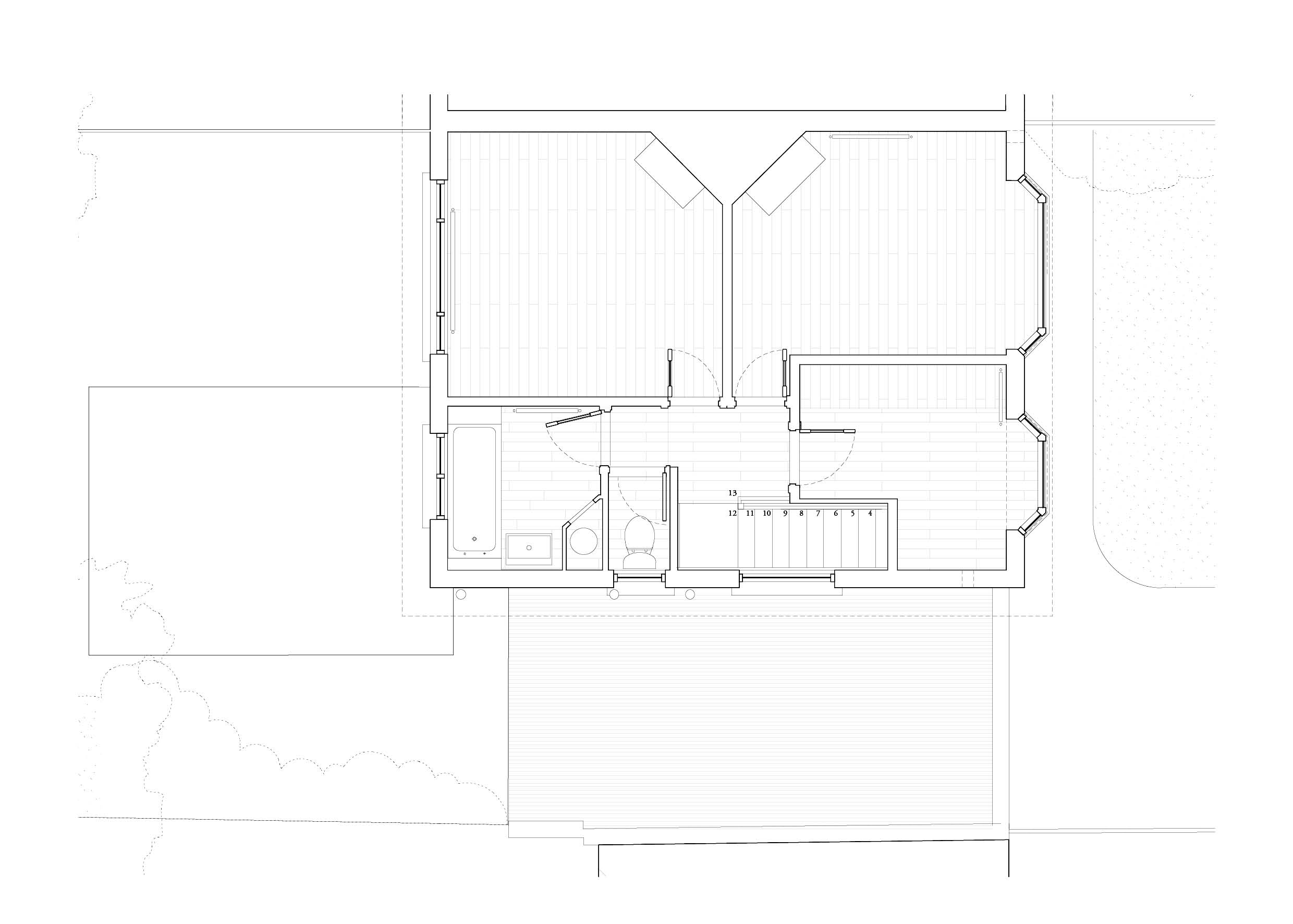
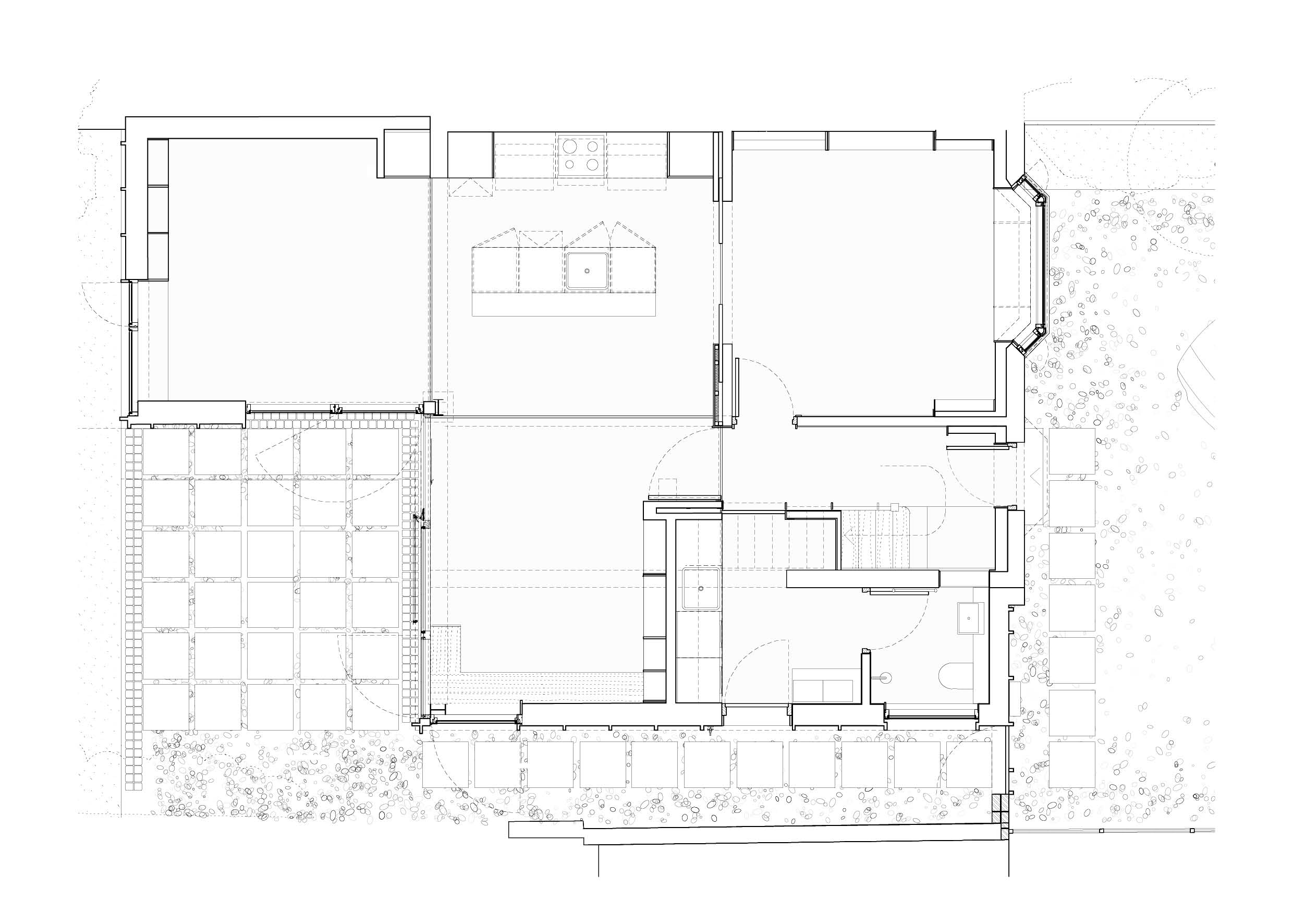
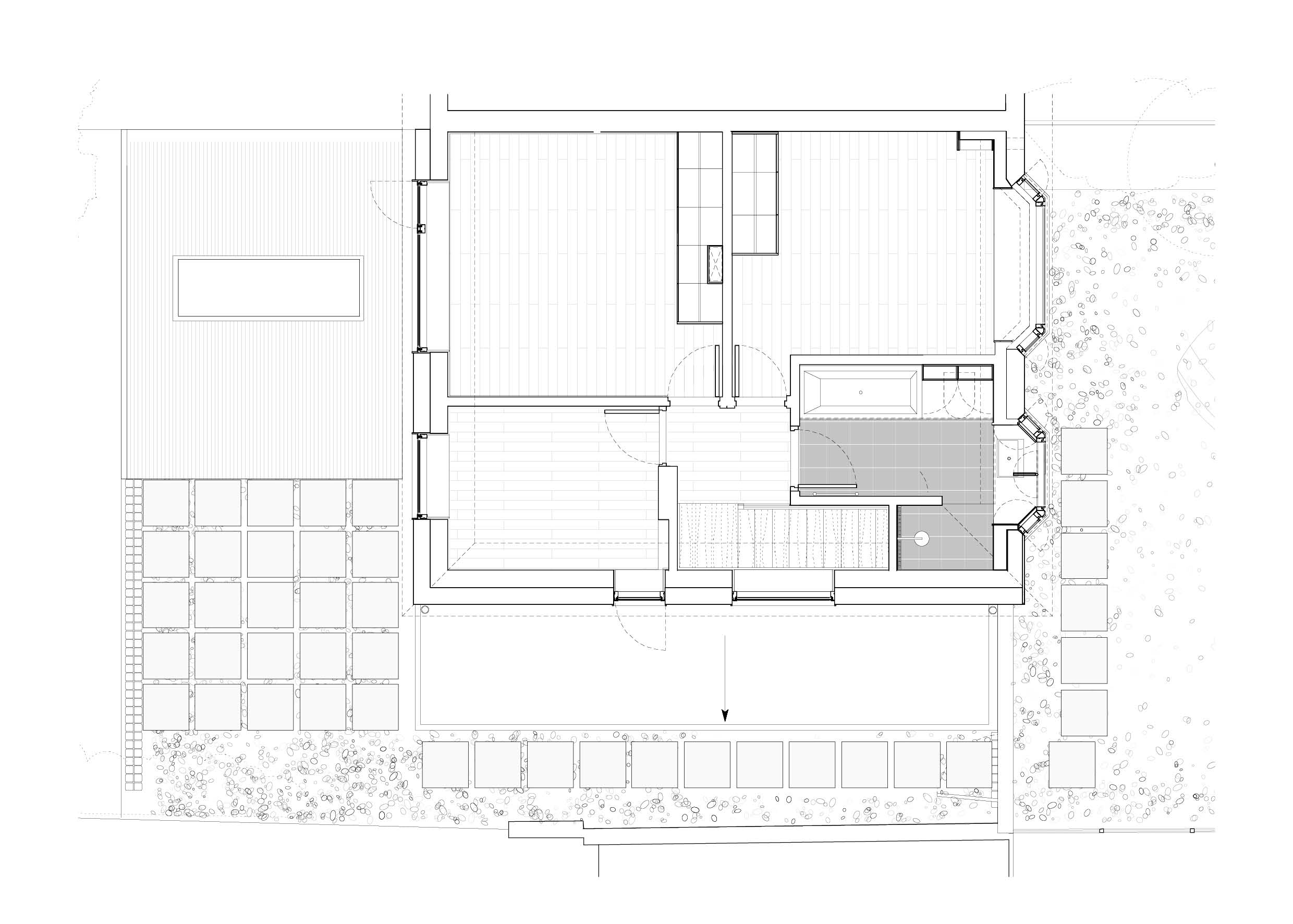
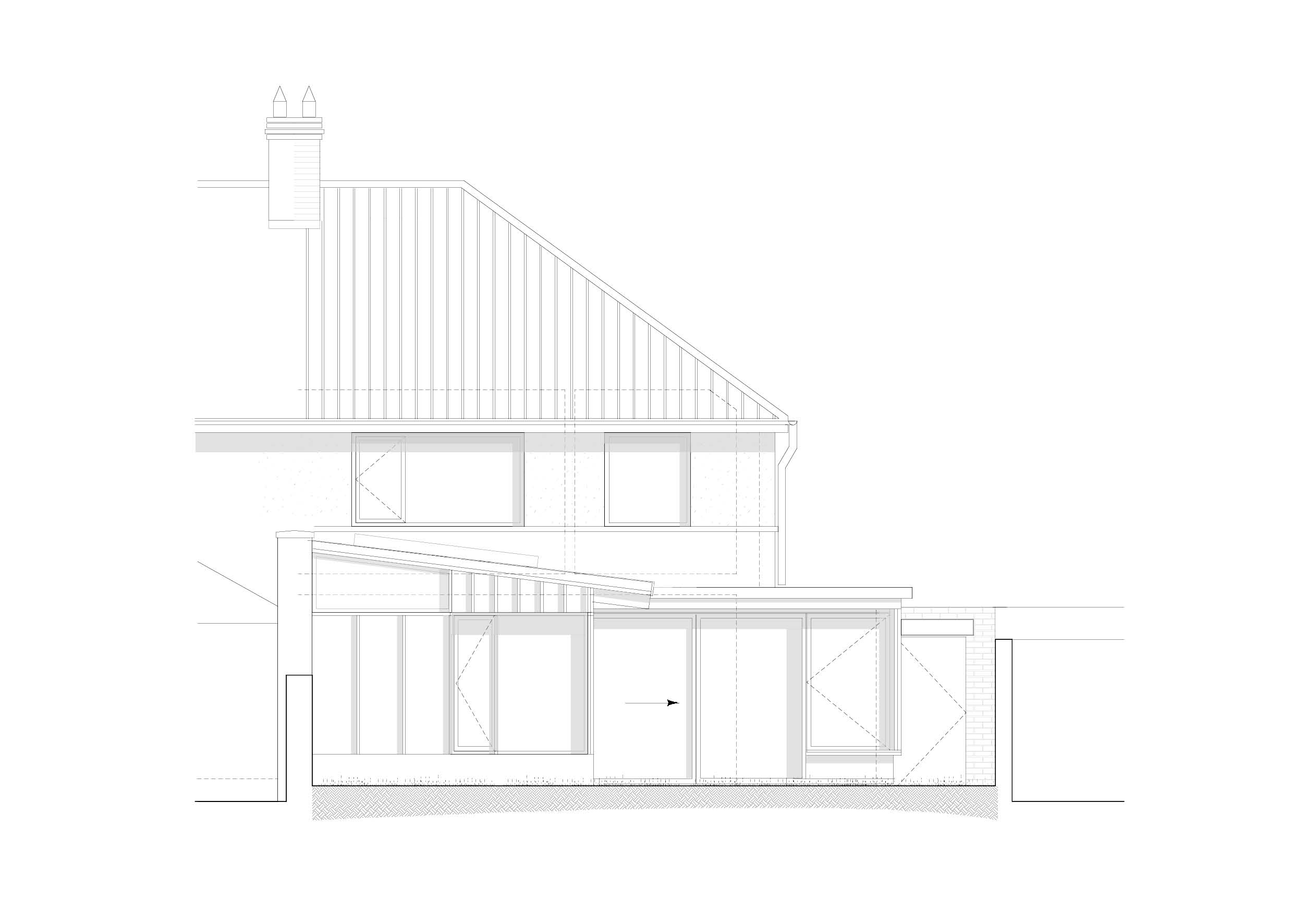
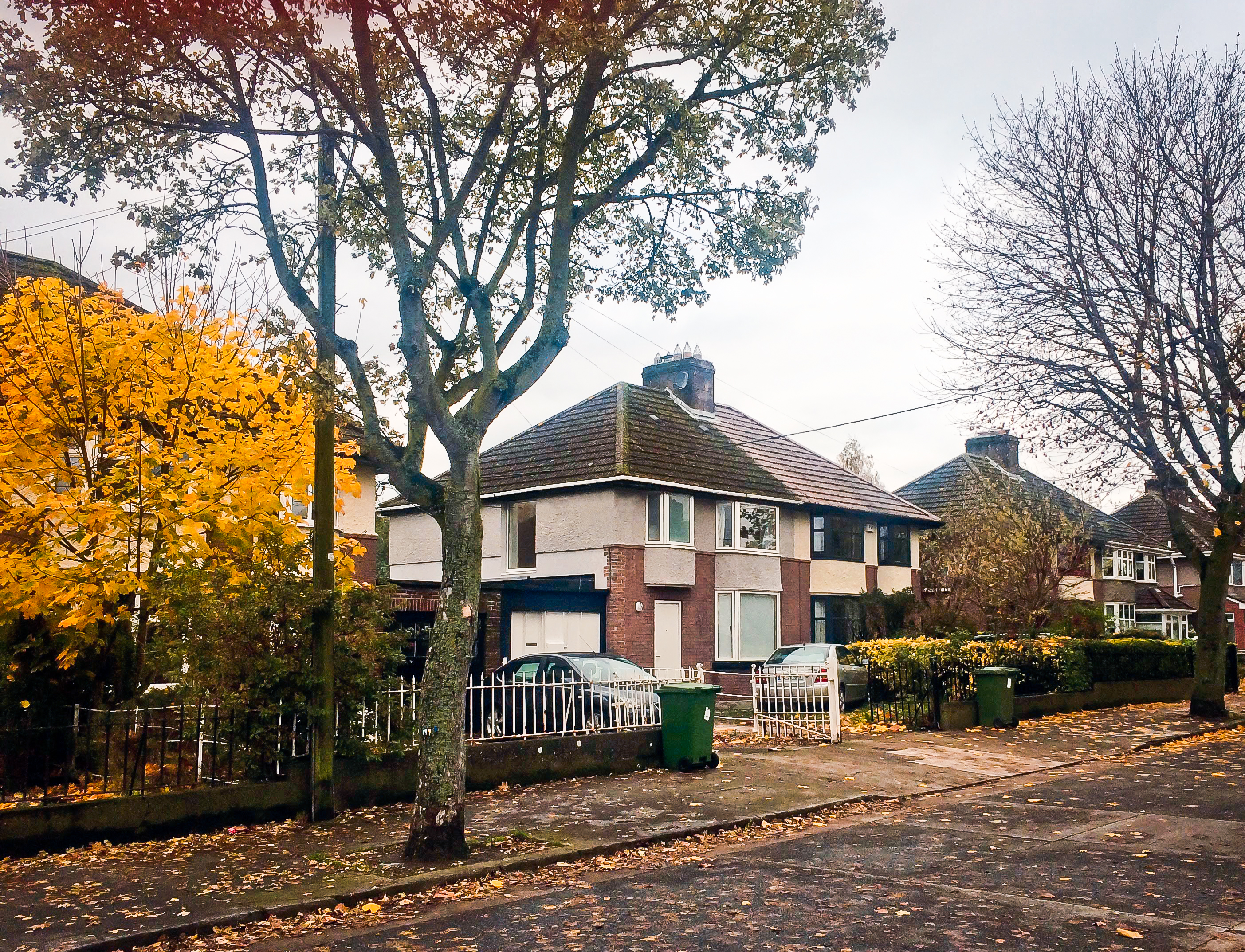


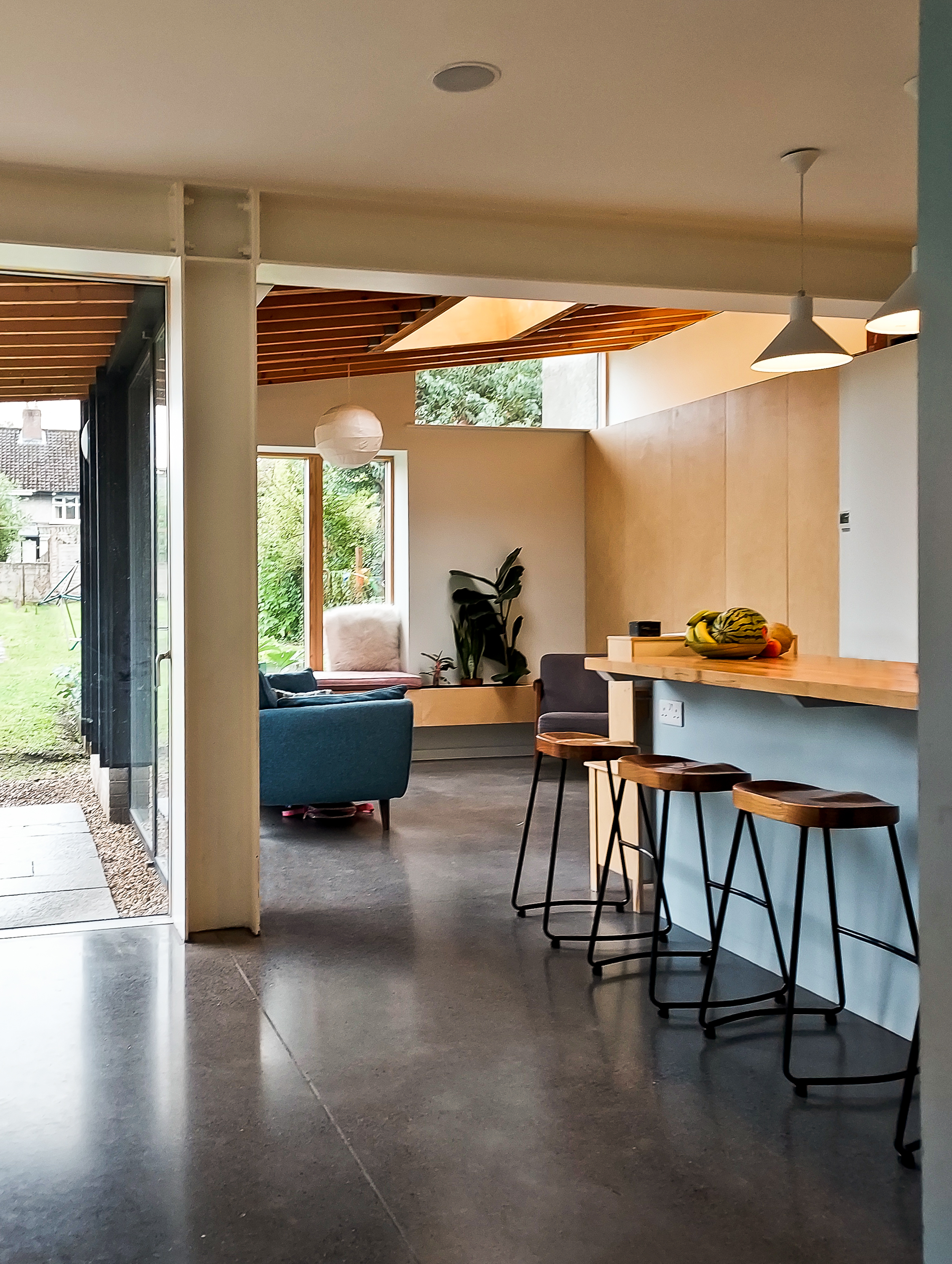
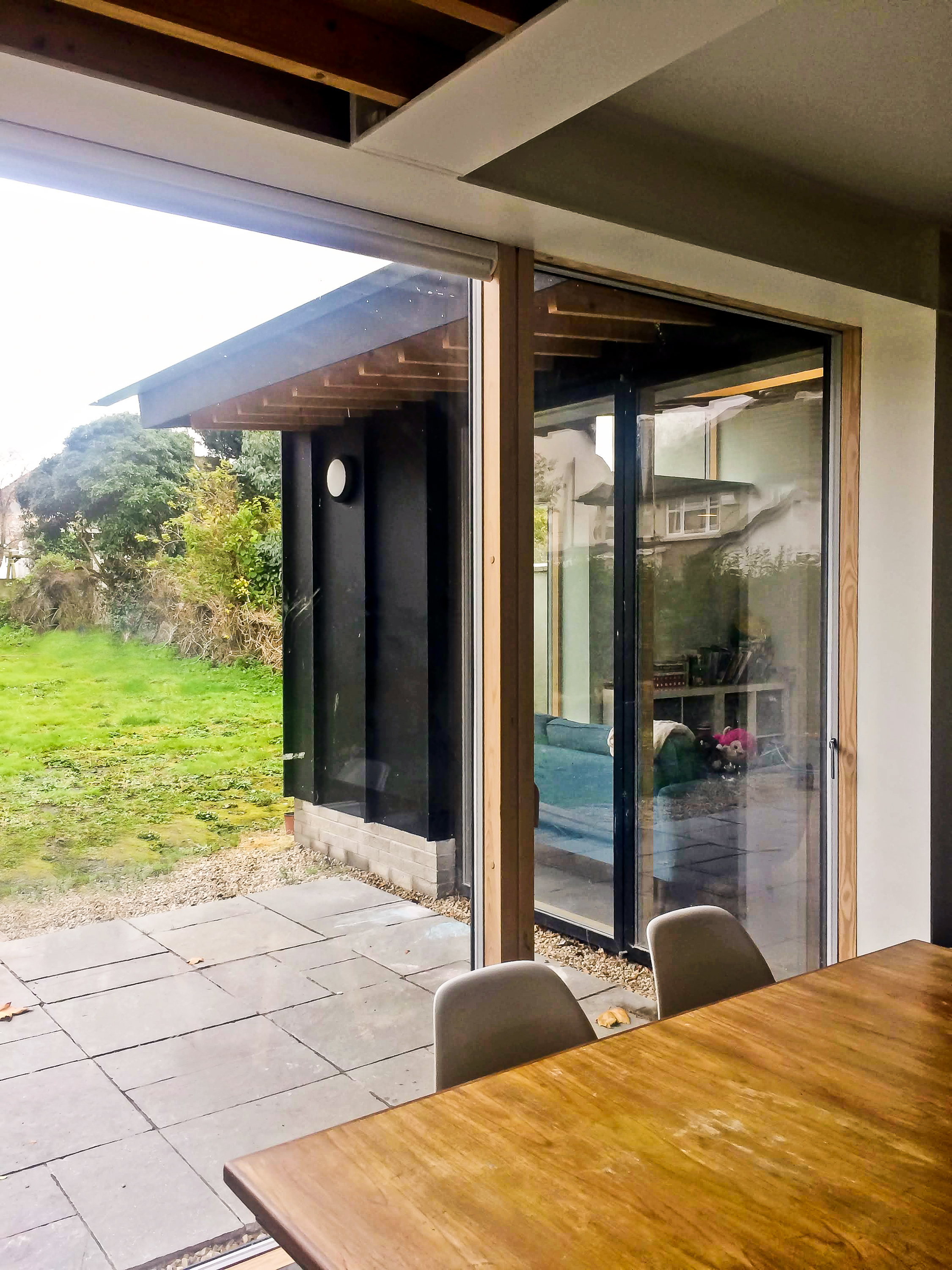
0012 Moore Park
0015 Garden Studio
0019 Yeats
0024 Cabra Dublin 2017-19
0033 Montpelier
0035 Yggdrasil
0036 Gamesroom
0040 Lappan
0046 Woodworks
0055 OHL Pavilion
0015 Garden Studio
0019 Yeats
0024 Cabra Dublin 2017-19
0033 Montpelier
0035 Yggdrasil
0036 Gamesroom
0040 Lappan
0046 Woodworks
0055 OHL Pavilion
This project involved the refurbishment and extension of a 1940s Dublin Corporation home within the parameters of exempted development. The front wall and opening to the original garage at the side of the house were maintained and a new side extension (utility, shower room and dining area) was constructed behind. The footprint of this extension is set back from the party wall to provide external side access to the rear garden and daylight to the ground floor accommodation. A kitchen extension dating from the 1980s was demolished at the rear of the house and a new garden room constructed to improve light levels in the living spaces and to connect the front, north-facing living room to the rear garden.
The performance of the existing house was brought up to current A-rated standards using a combination of external and internal insulation, air tightness testing, underfloor heating and a mechanical ventilation/heat recovery system. Construction materials were selected for their economy and robustness and in most cases left exposed as internal finishes. All of the new build elements were constructed in timber frame and clad externally with Medite tricoya sheeting over a plinth of engineering brick. The existing raised timber floor at ground floor level was replaced with a highly insulated, polished concrete slab.
The performance of the existing house was brought up to current A-rated standards using a combination of external and internal insulation, air tightness testing, underfloor heating and a mechanical ventilation/heat recovery system. Construction materials were selected for their economy and robustness and in most cases left exposed as internal finishes. All of the new build elements were constructed in timber frame and clad externally with Medite tricoya sheeting over a plinth of engineering brick. The existing raised timber floor at ground floor level was replaced with a highly insulated, polished concrete slab.