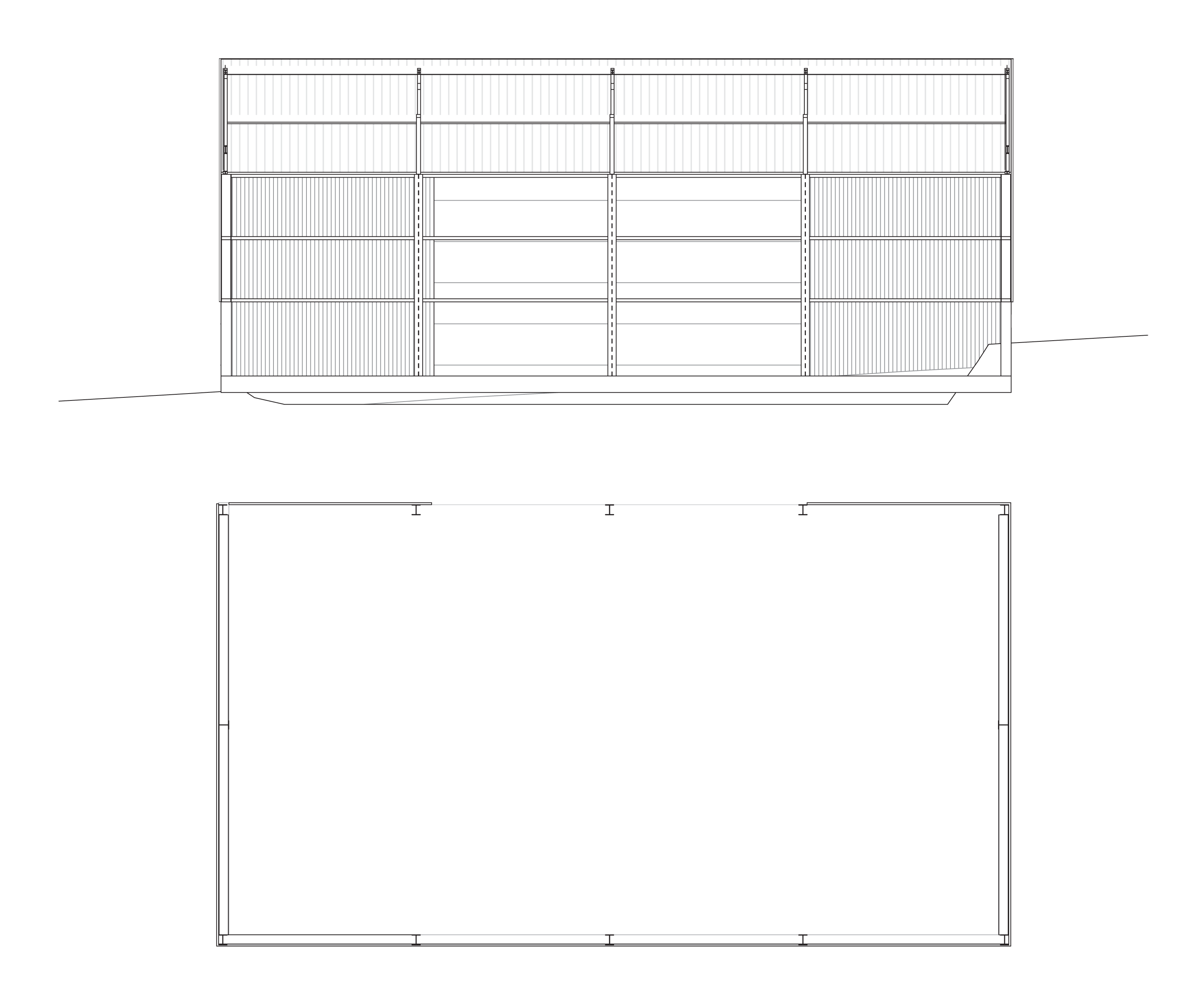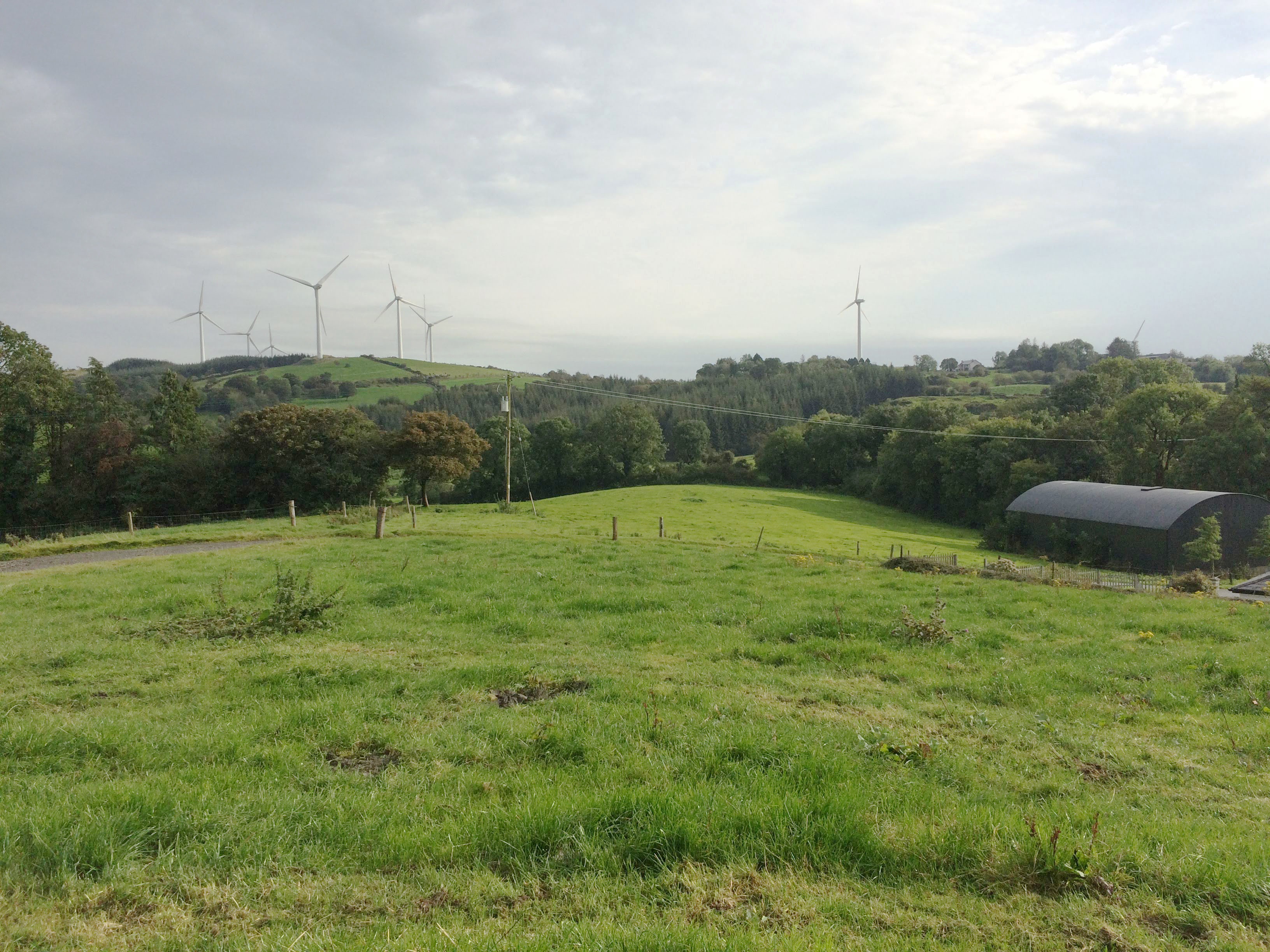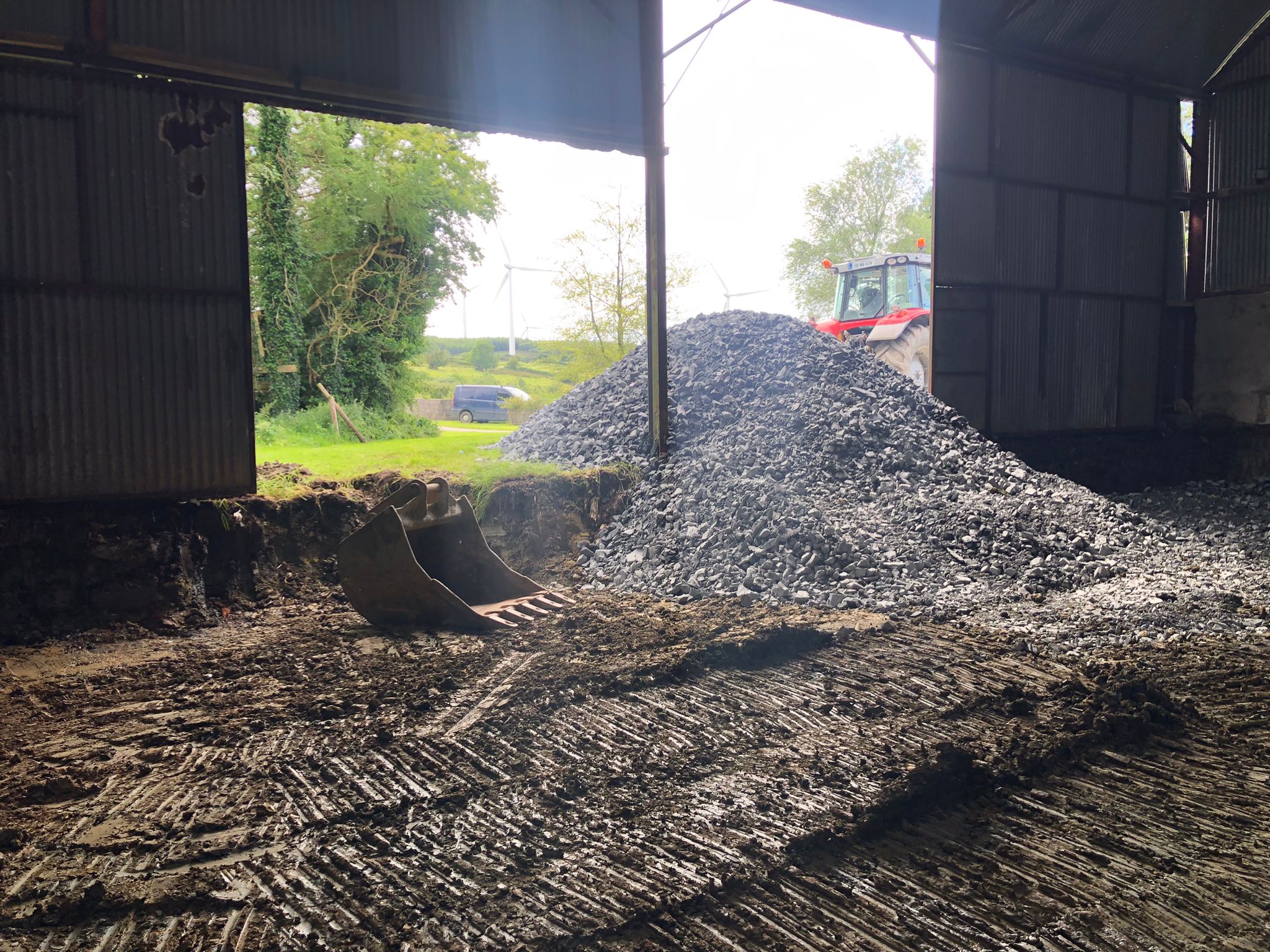



0012 Moore Park
0015 Garden Studio
0019 Yeats
0024 Cabra
0033 Montpelier
0035 Yggdrasil
0036 Gamesroom
0040 Lappan Co. Cavan 2019-
0046 Woodworks
0055 OHL Pavilion
0015 Garden Studio
0019 Yeats
0024 Cabra
0033 Montpelier
0035 Yggdrasil
0036 Gamesroom
0040 Lappan Co. Cavan 2019-
0046 Woodworks
0055 OHL Pavilion
An unused hay shed in County Cavan presents an opportunity to make a unique and economical home. The existing structure is retained and becomes the outer skin of the new construction that sits back from the existing walls to create a variety of semi-external spaces. The plan follows the grid of the existing shed structure. The focus of the house is a double-height dining room, on either side are two bays of accommodation with a kitchen, living room, utility, bathrooms, bedrooms, office and gym.
Stairs are hidden between blockwork flanking walls and are used to separate living spaces on the ground floor. A mezzanine bridge connects bedrooms at first-floor level. From the master bedroom, another stair leads to a semi-external roof space which sits between the existing roof trusses of the shed. Sections of the existing cladding are removed or replaced with transparent and translucent materials to bring light into the new interior and exterior spaces, and to make new views over the landscape. A simple and economical material palette is chosen and the rooms are set out to suit standard material sizes, allowing for an element of self-build.
Stairs are hidden between blockwork flanking walls and are used to separate living spaces on the ground floor. A mezzanine bridge connects bedrooms at first-floor level. From the master bedroom, another stair leads to a semi-external roof space which sits between the existing roof trusses of the shed. Sections of the existing cladding are removed or replaced with transparent and translucent materials to bring light into the new interior and exterior spaces, and to make new views over the landscape. A simple and economical material palette is chosen and the rooms are set out to suit standard material sizes, allowing for an element of self-build.