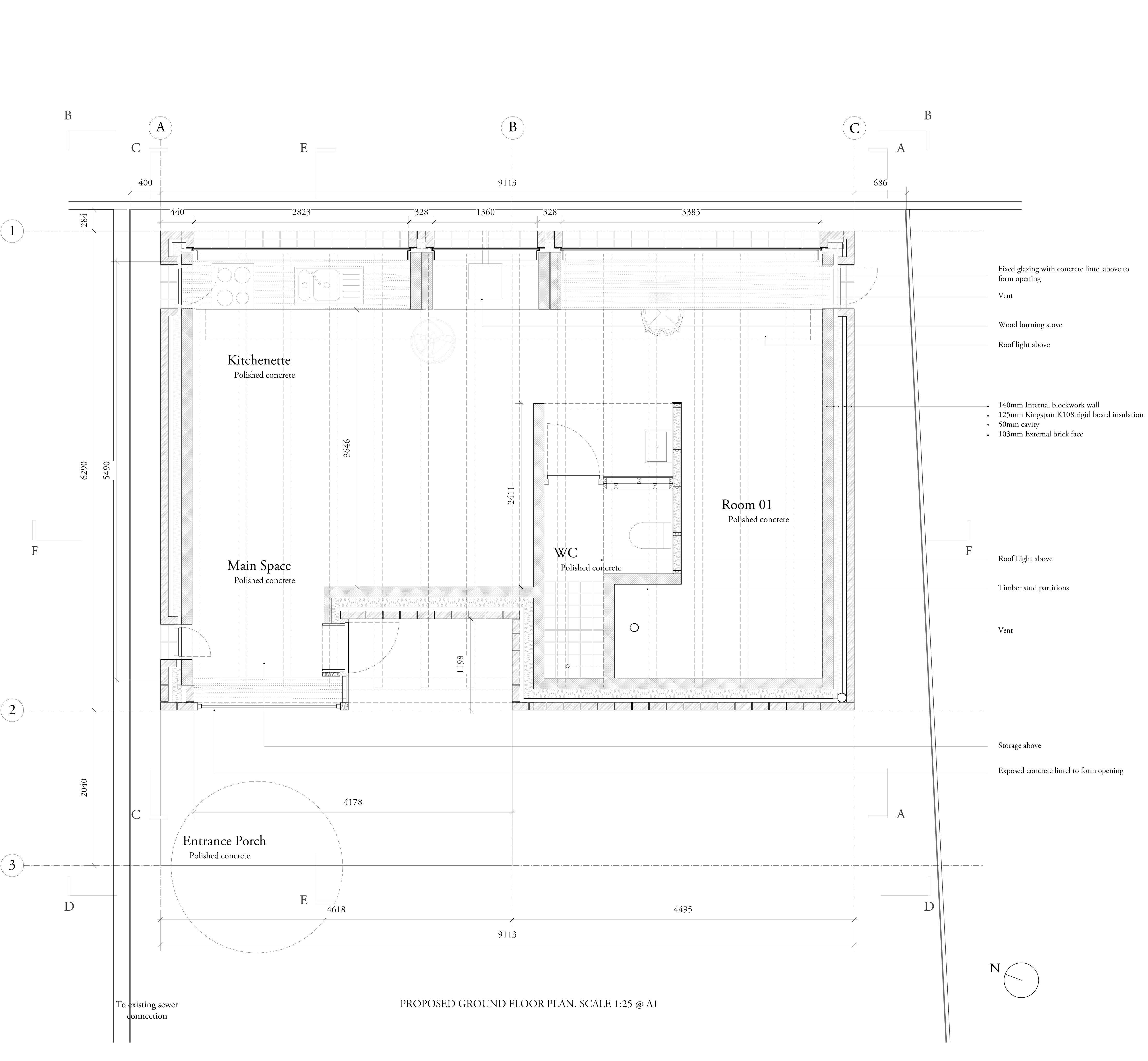

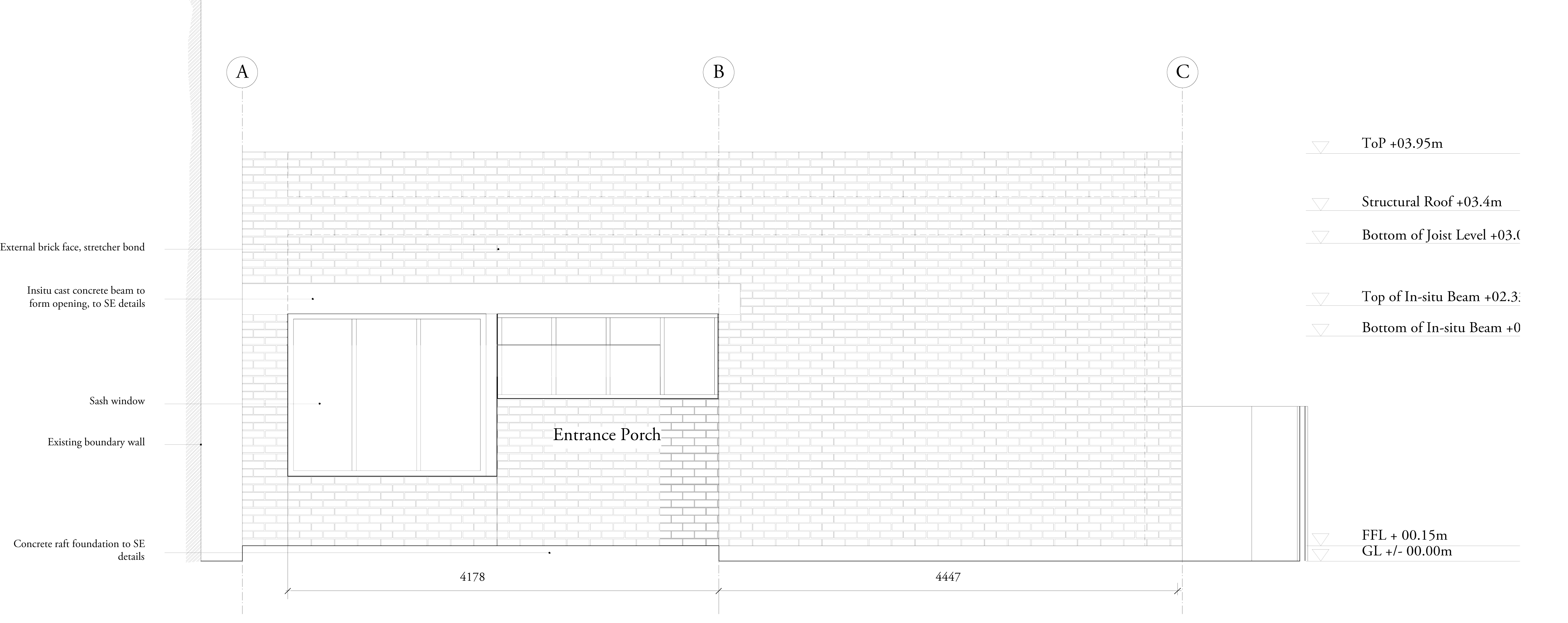
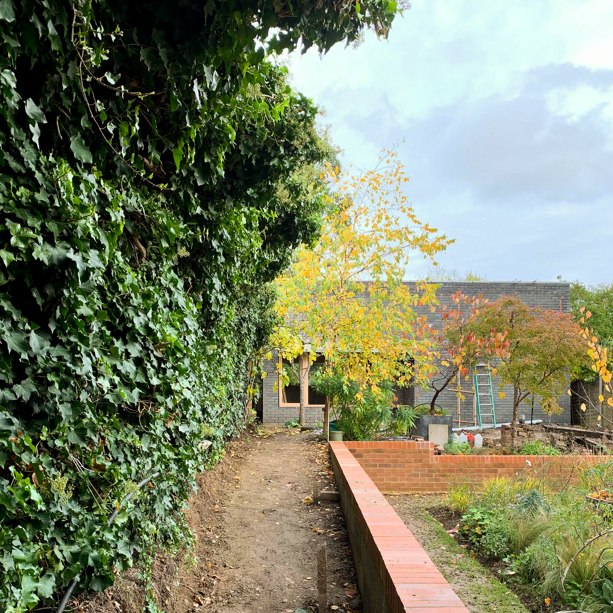
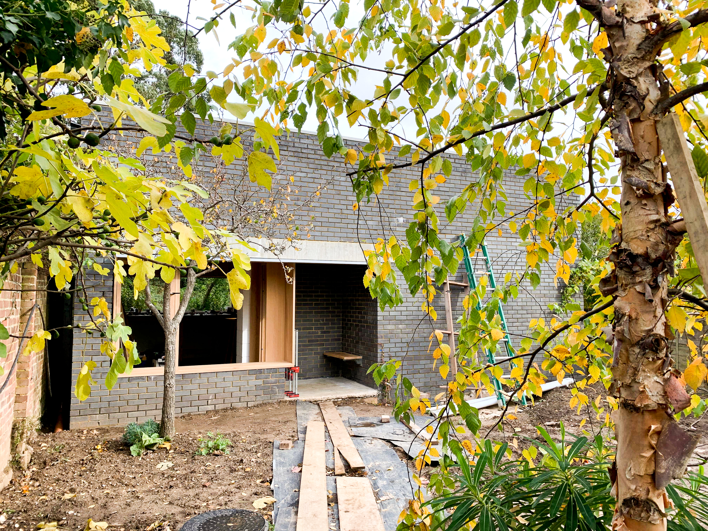
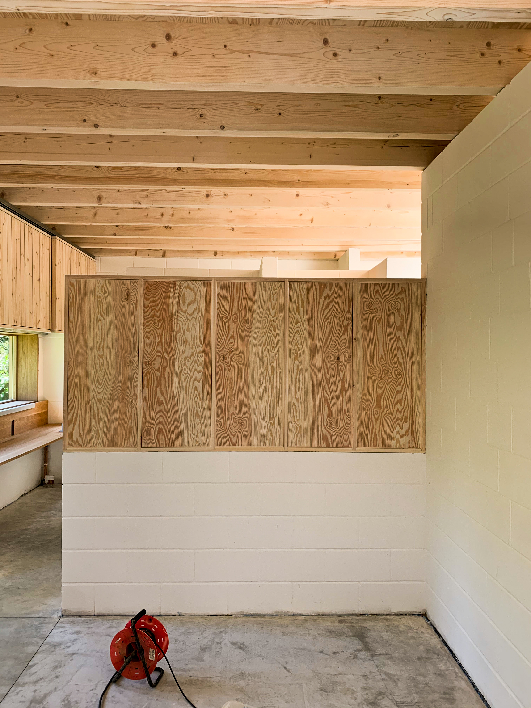
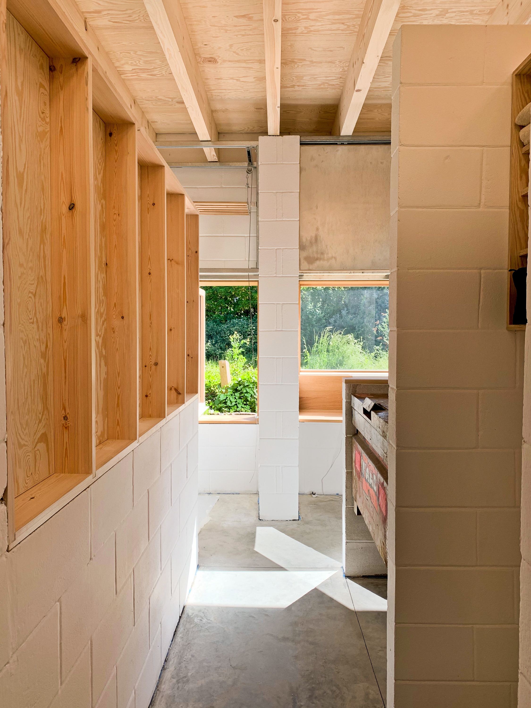
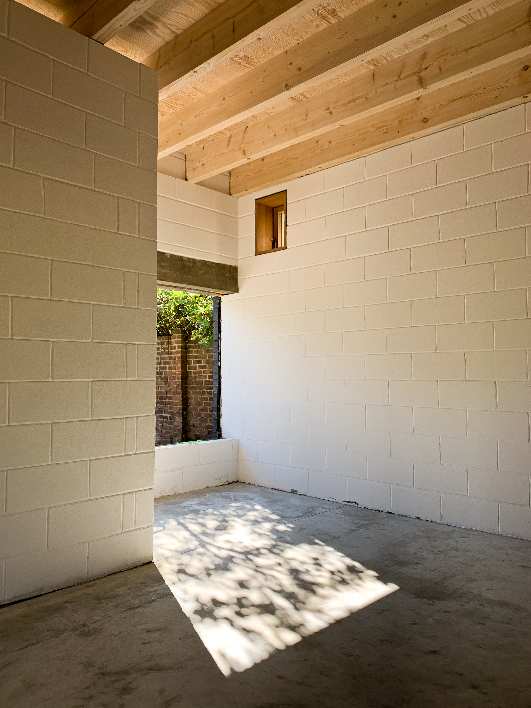
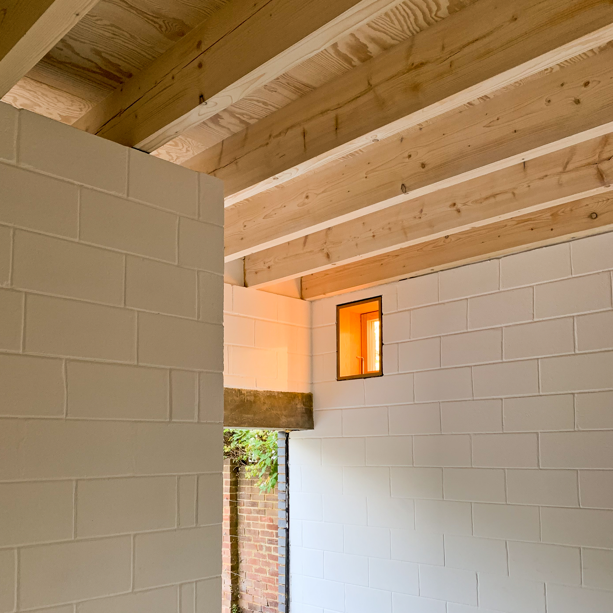
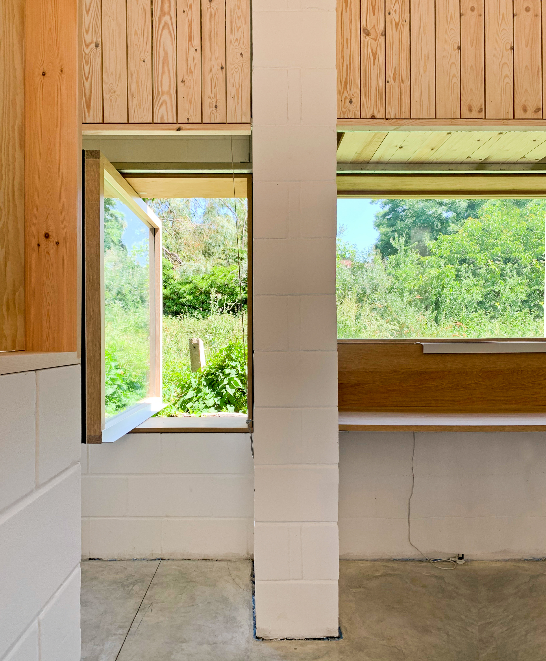
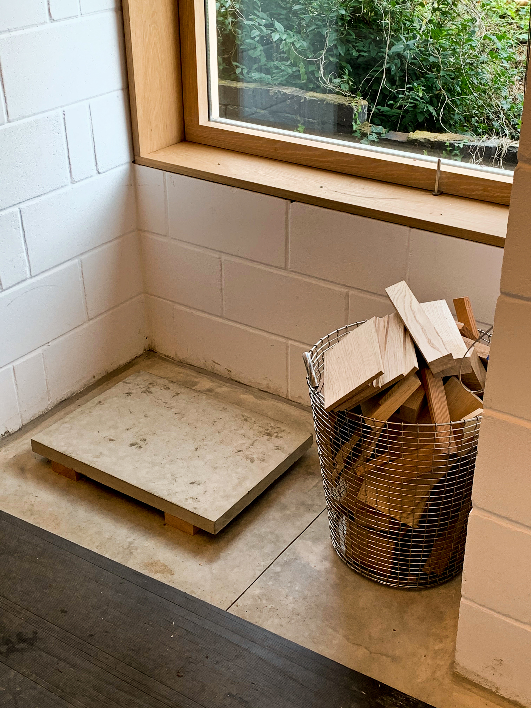
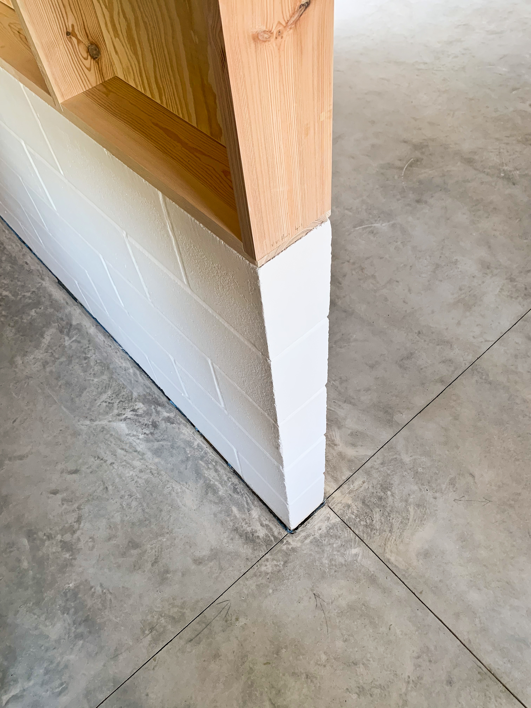
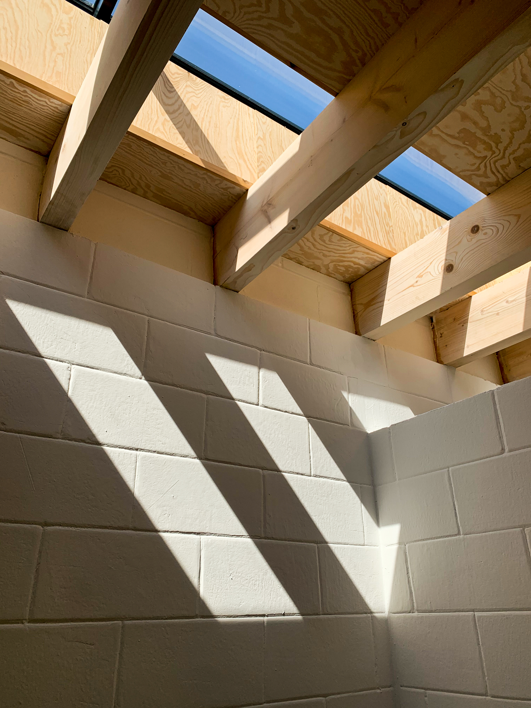
0012 Moore Park
0015 Garden Studio London, UK 2016-20
0019 Yeats
0024 Cabra
0033 Montpelier
0035 Yggdrasil
0036 Gamesroom
0040 Lappan
0046 Woodworks
0055 OHL Pavilion
0015 Garden Studio London, UK 2016-20
0019 Yeats
0024 Cabra
0033 Montpelier
0035 Yggdrasil
0036 Gamesroom
0040 Lappan
0046 Woodworks
0055 OHL Pavilion
This studio designed for and in collobaration with a furniture maker is situated at the end of a suburban London garden and creates an independent living and working unit that maximises a connection with the garden. Although the site is constrained and overlooked by a network rail line along its rear, east facing elevation, station proximity and track curvature ensure that the passing service is sufficiently slow that noise was not of particular concern. A series of three window openings stretch from party wall to party wall and, horizontal in their orientation, reflect the arrangement of passing carriages. The proposal made the most of the client’s wood working skills, who constructed the building over three years with the help of specialist subcontractors.
A simple and economical material palette of engineering brick, cast in-situ concrete lintels and painted fair faced blockwork is softened by finely crafted oak frame windows and oiled white deal partitions internally. The client’s adept craftsmanship ensured that simple junctions, designed with ease of construction in mind, became beautiful instances of tectonic expression. A variety of sources of natural light further emphasise the textures and colours of the material palette.
Credits
Architectural Design, Joinery & Photography
Patrick King
Structural Engineer
Webb Yates
A simple and economical material palette of engineering brick, cast in-situ concrete lintels and painted fair faced blockwork is softened by finely crafted oak frame windows and oiled white deal partitions internally. The client’s adept craftsmanship ensured that simple junctions, designed with ease of construction in mind, became beautiful instances of tectonic expression. A variety of sources of natural light further emphasise the textures and colours of the material palette.
Credits
Architectural Design, Joinery & Photography
Patrick King
Structural Engineer
Webb Yates