
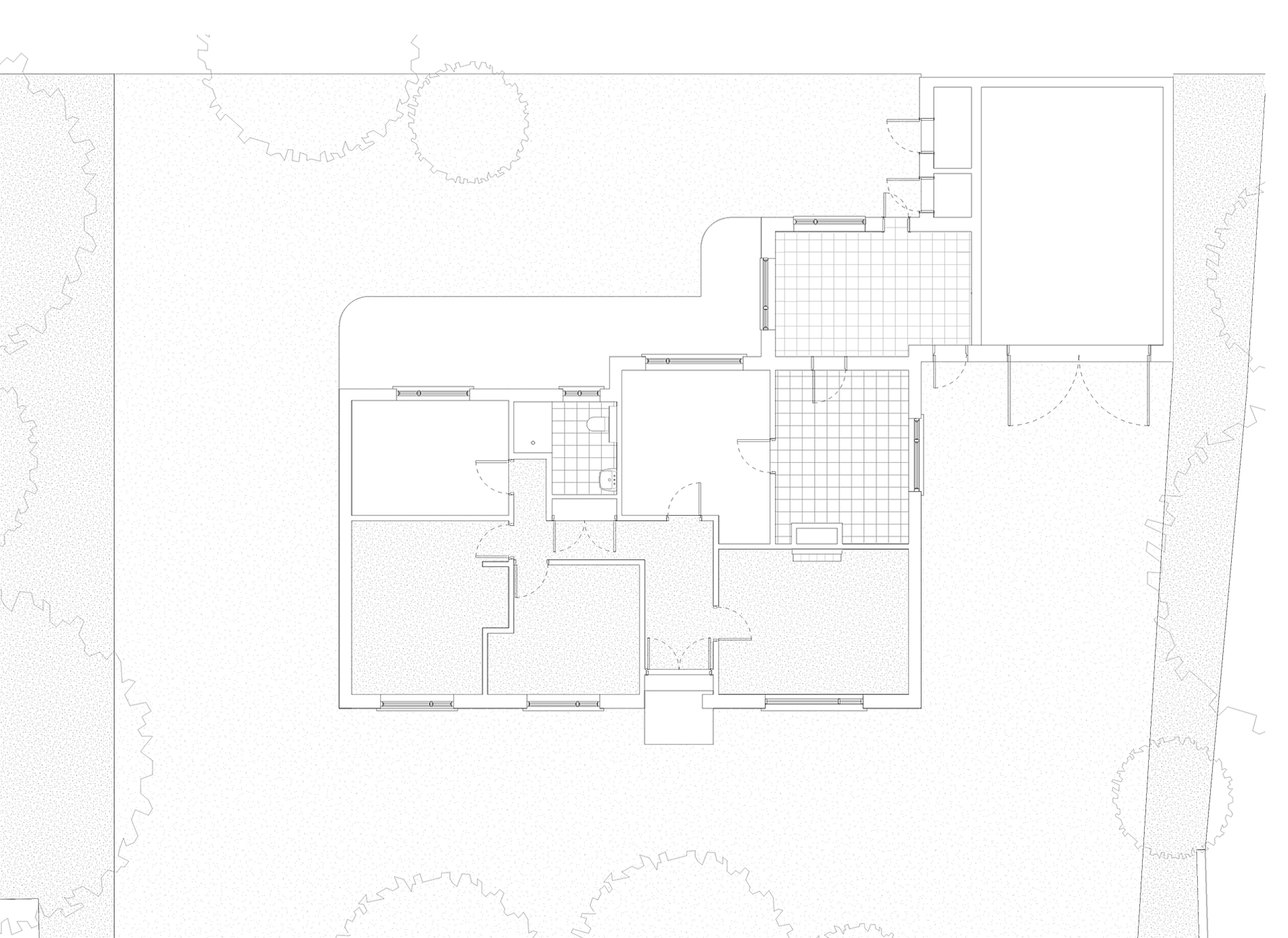
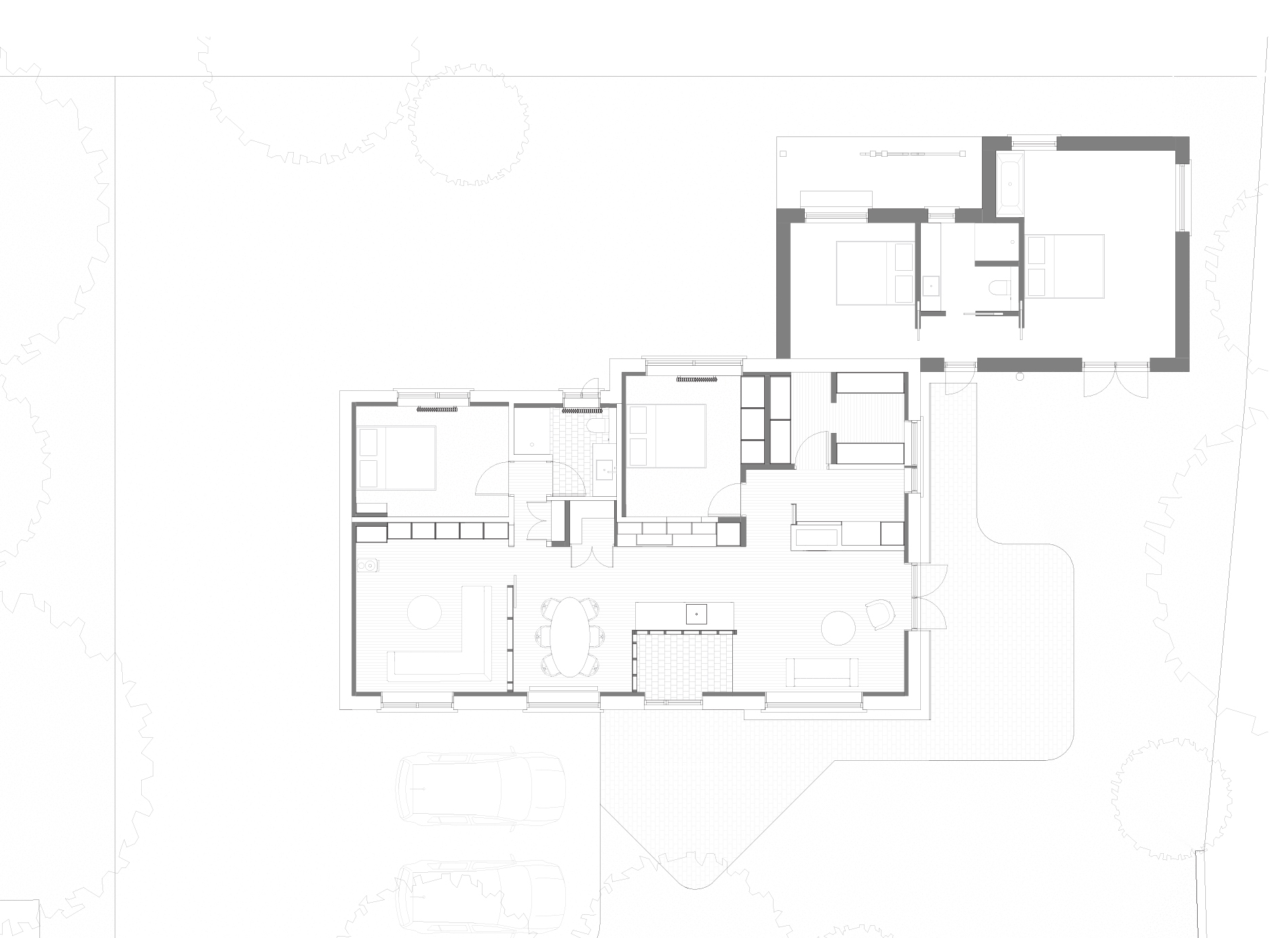


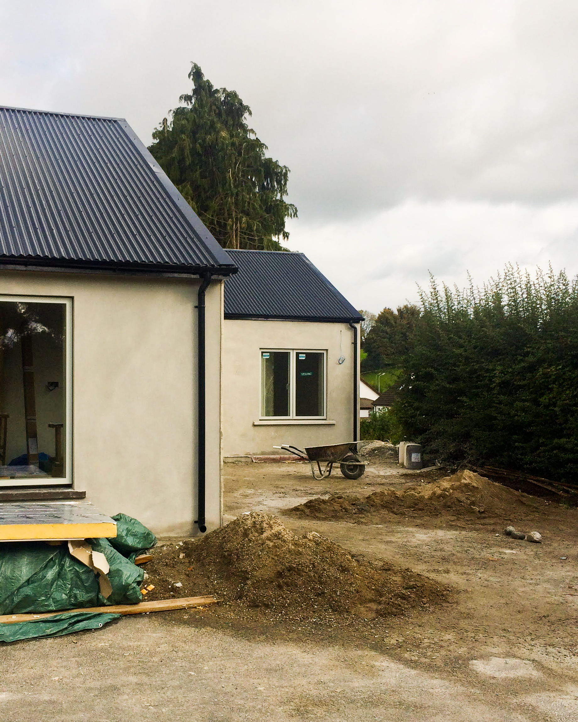
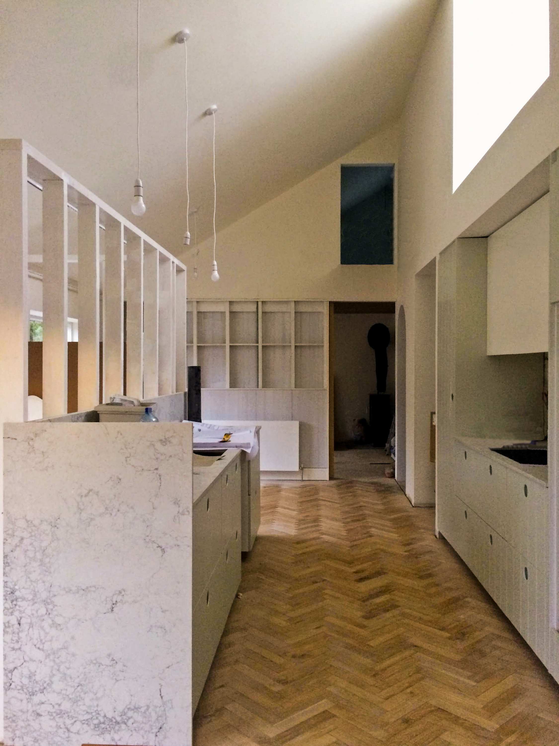
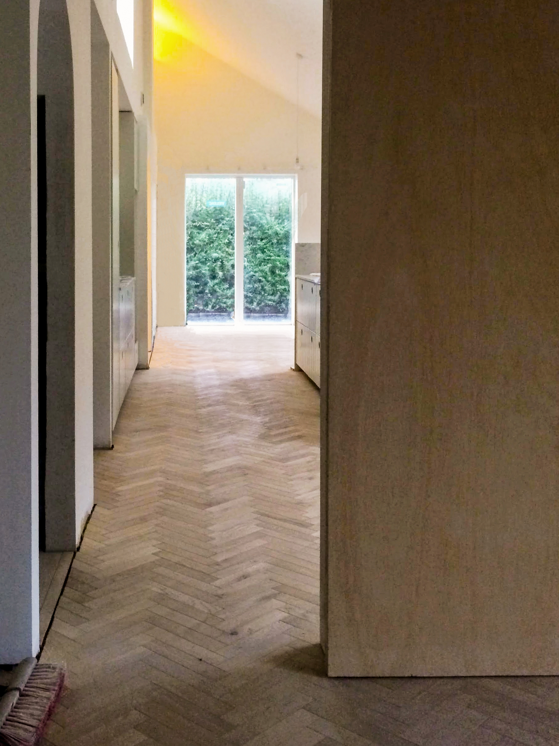

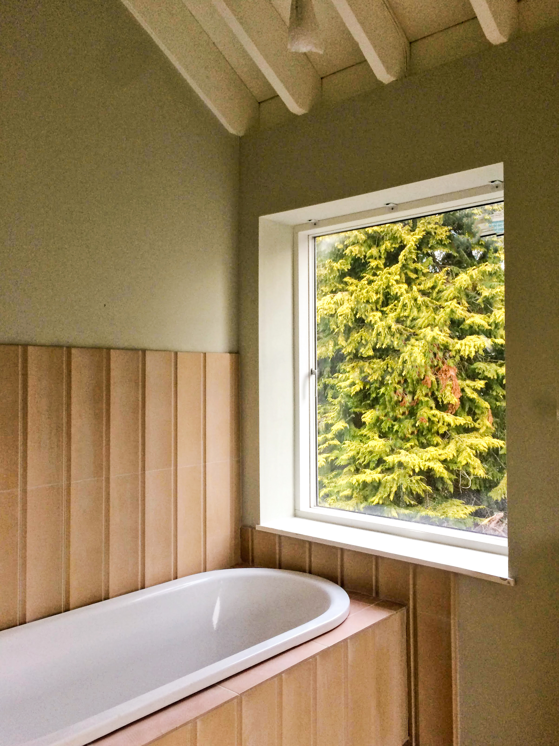
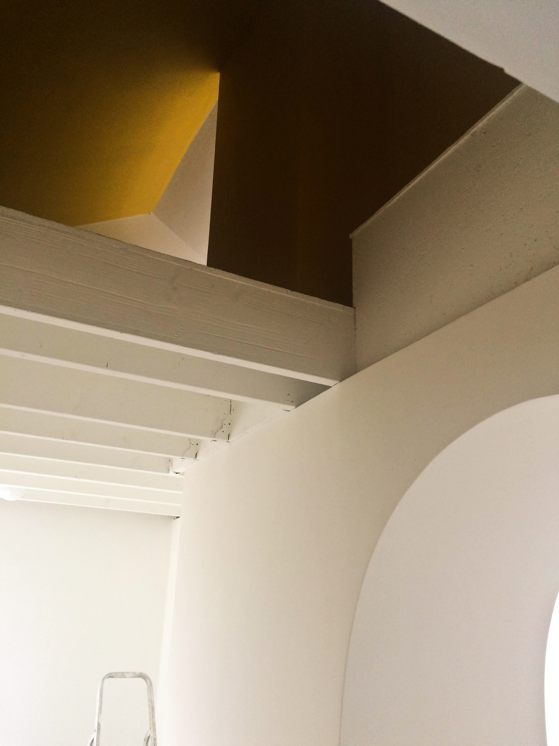
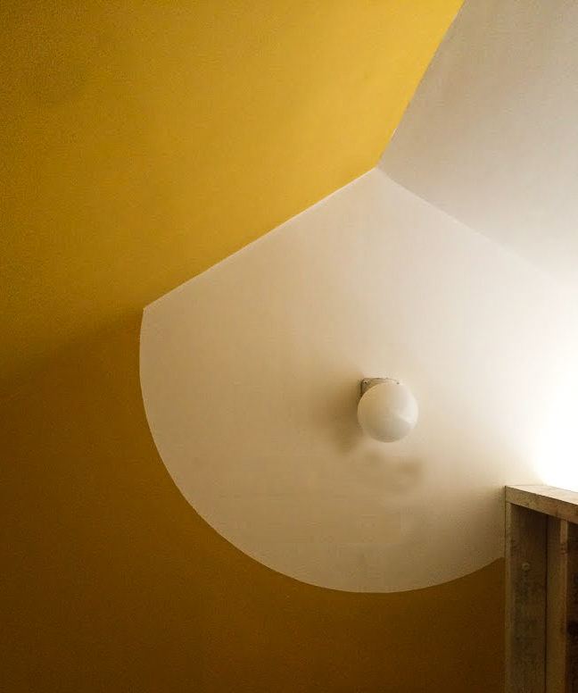
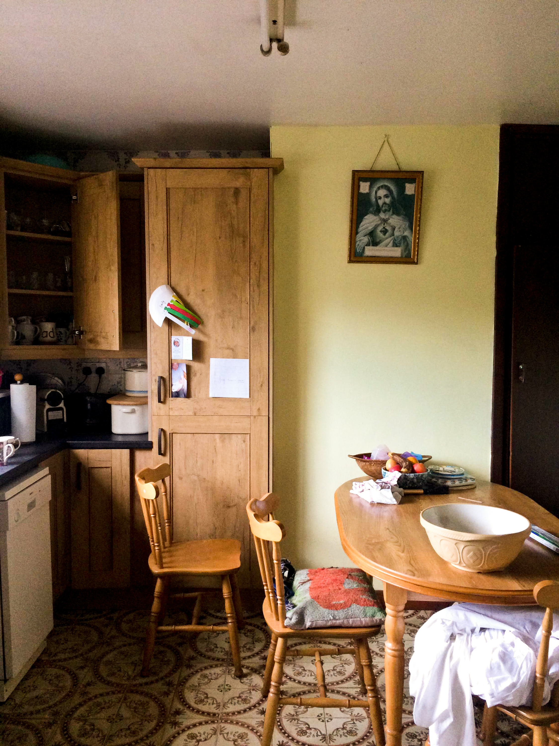
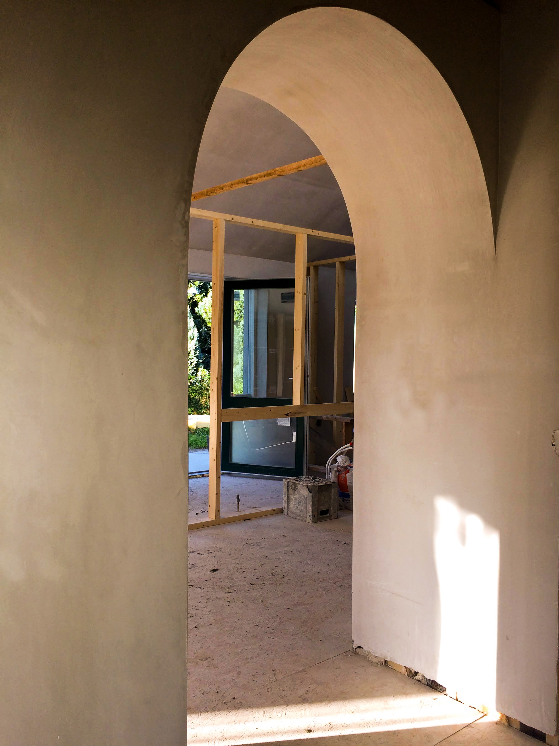

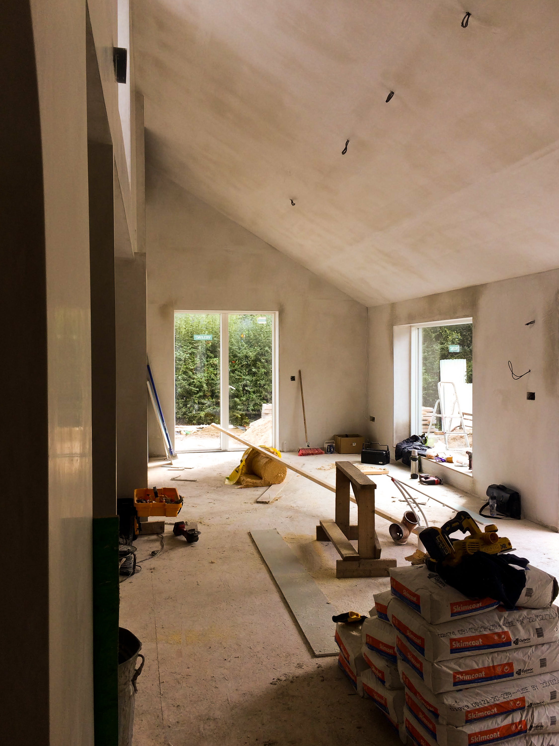
0012 Moore Park
0015 Garden Studio
0019 Yeats
0024 Cabra
0033 Montpelier Co. Limerick 2018-19
0035 Yggdrasil
0036 Gamesroom
0040 Lappan
0046 Woodworks
0055 OHL Pavilion
0015 Garden Studio
0019 Yeats
0024 Cabra
0033 Montpelier Co. Limerick 2018-19
0035 Yggdrasil
0036 Gamesroom
0040 Lappan
0046 Woodworks
0055 OHL Pavilion
This project for a multi-generational family reconfigures and extends a 1970s bungalow in County Limerick. Living quarters for three generations are accommodated in the new layout, meeting in a shared kitchen and living area.. The thermal performance of the existing structure was upgraded and a sustainable heating system was installed using the SEAI framework. The exterior of the house is transformed by recladding roofs and walls to make a clean, contemporary and warm building envelope.
Simple timber partitions organise the shared living space into an entryway, kitchen, dining space and living space. Large format windows connect the living space with the surrounding garden and a roof light over the kitchen brings morning light into the heart of the house. The removal of the ceiling structure gives a sense of height in the living spaces and mezzanines for play and study make use of the remaining attic space.
Simple timber partitions organise the shared living space into an entryway, kitchen, dining space and living space. Large format windows connect the living space with the surrounding garden and a roof light over the kitchen brings morning light into the heart of the house. The removal of the ceiling structure gives a sense of height in the living spaces and mezzanines for play and study make use of the remaining attic space.