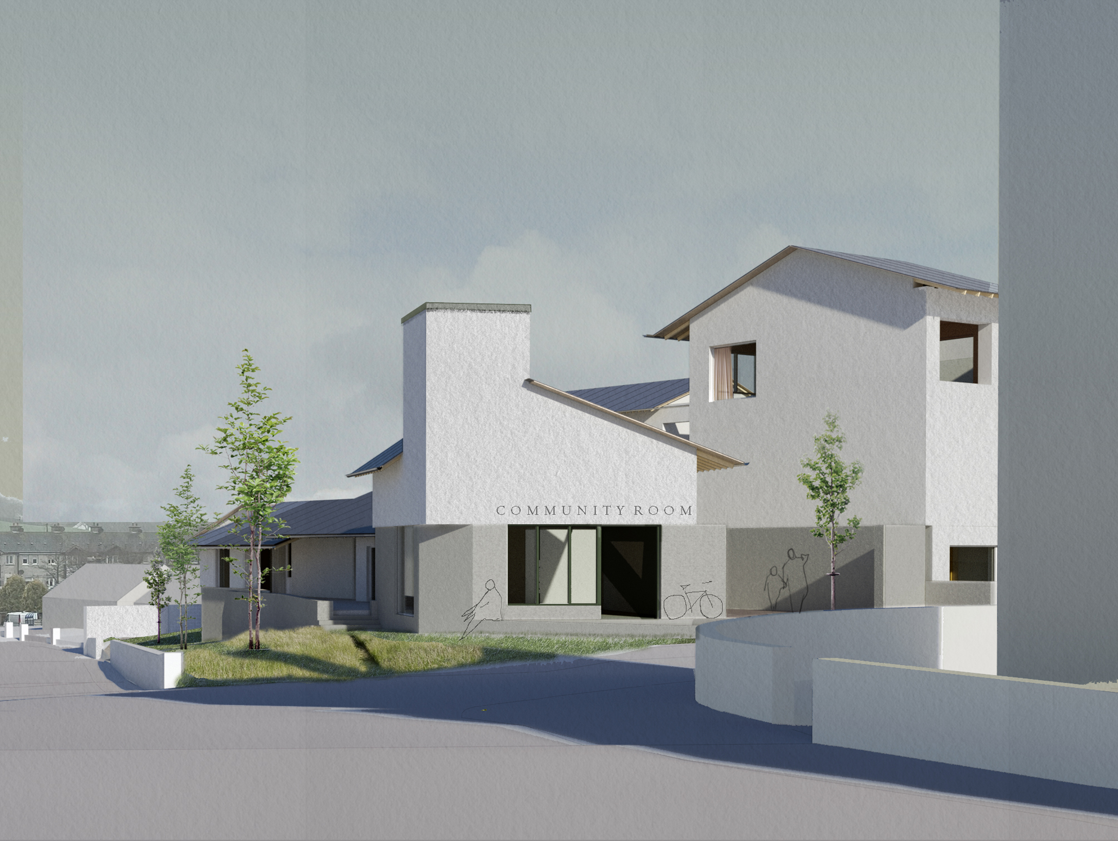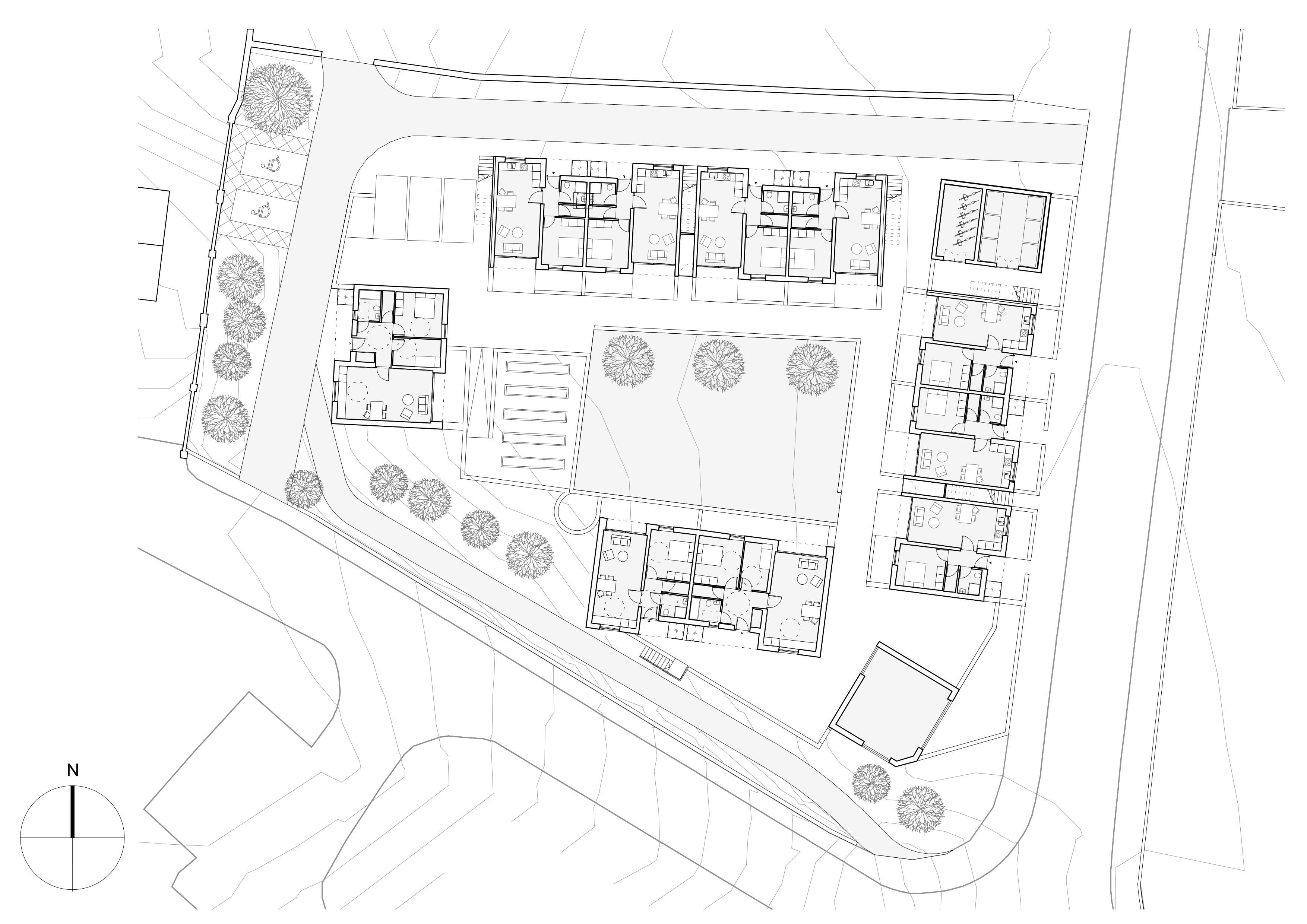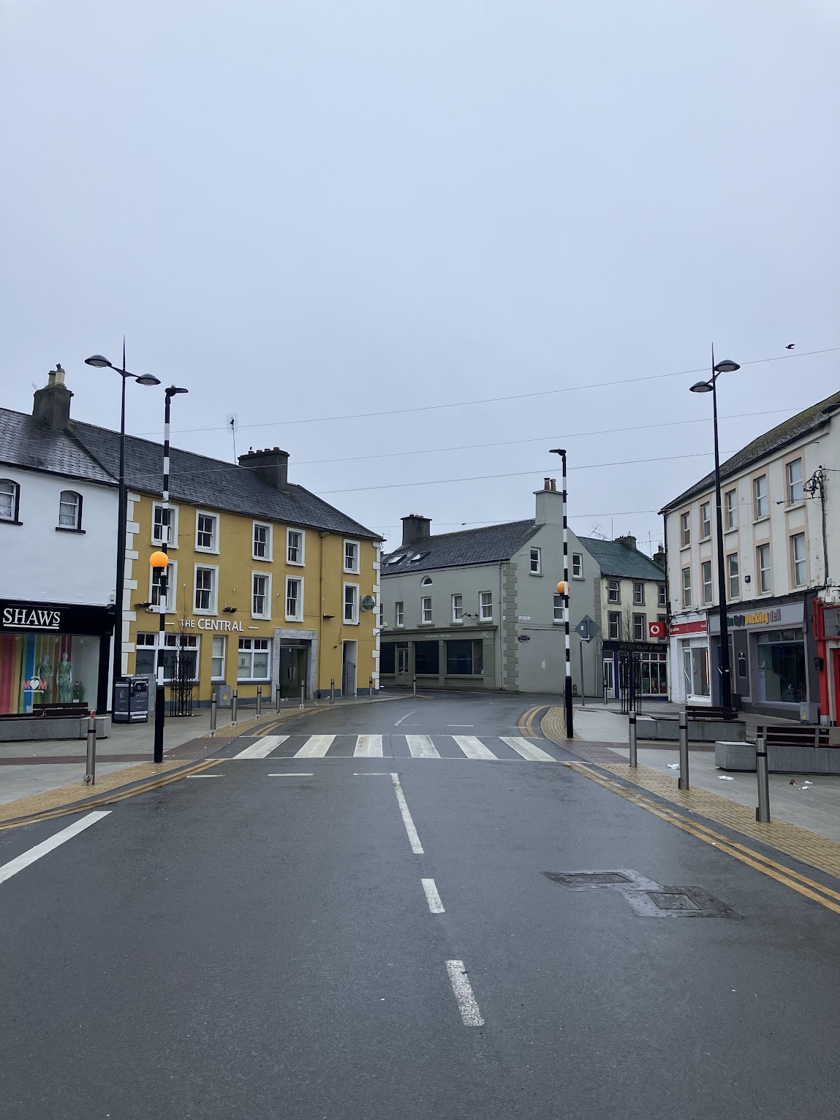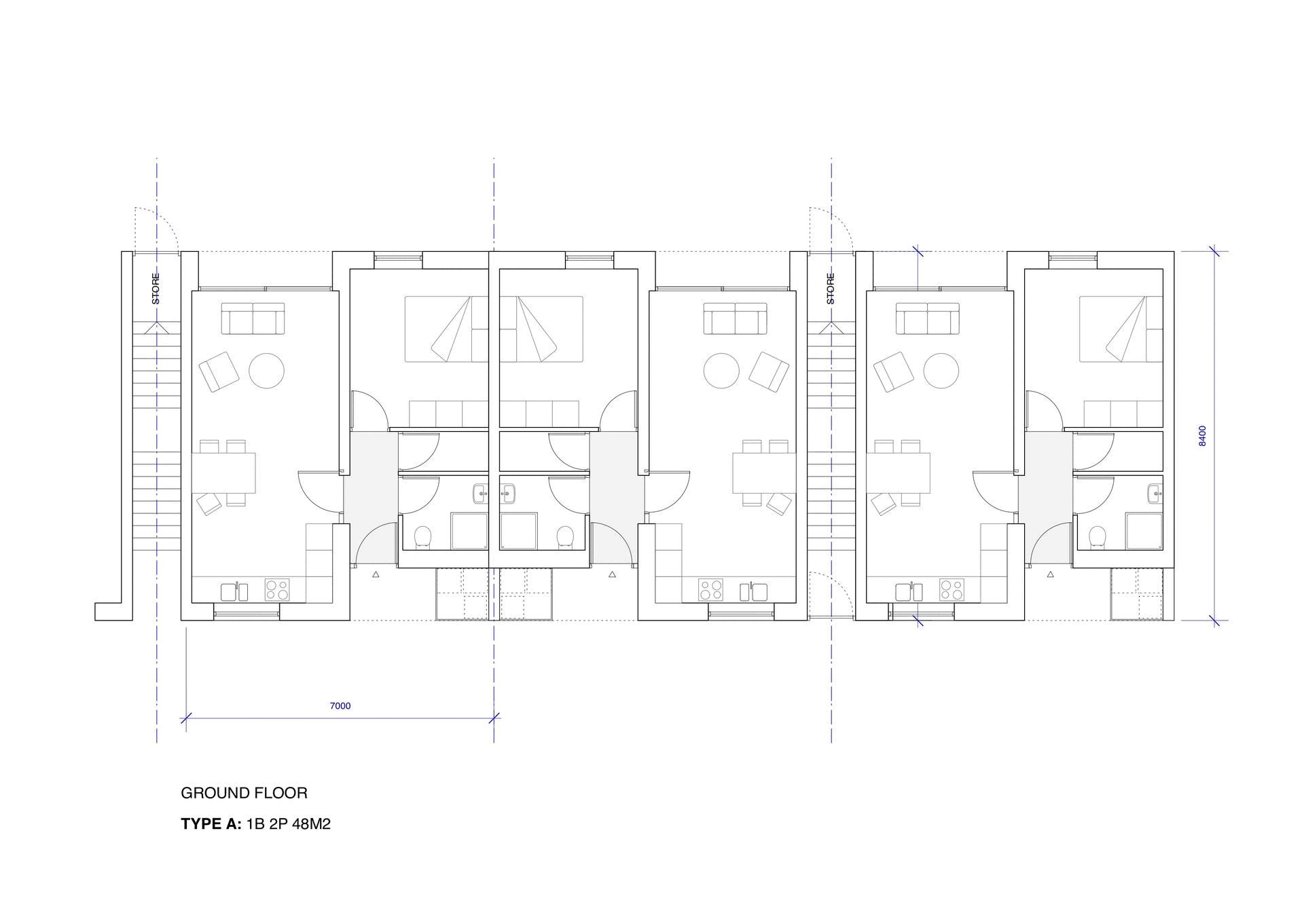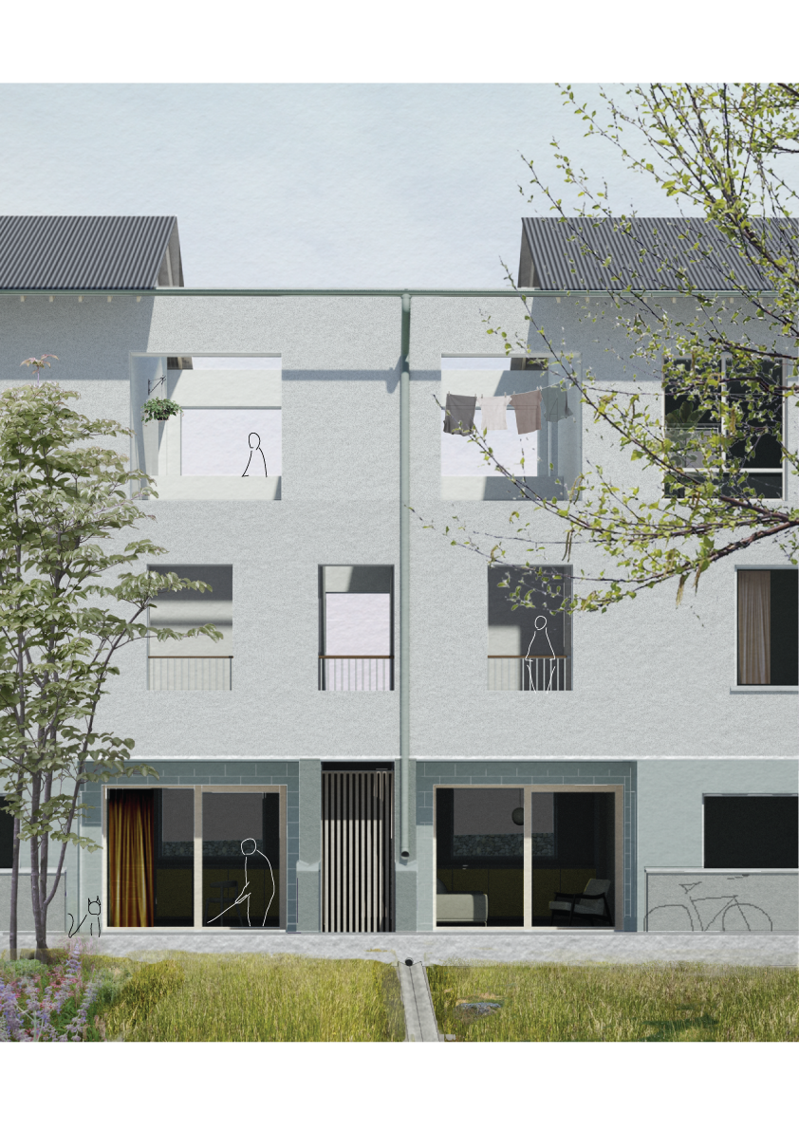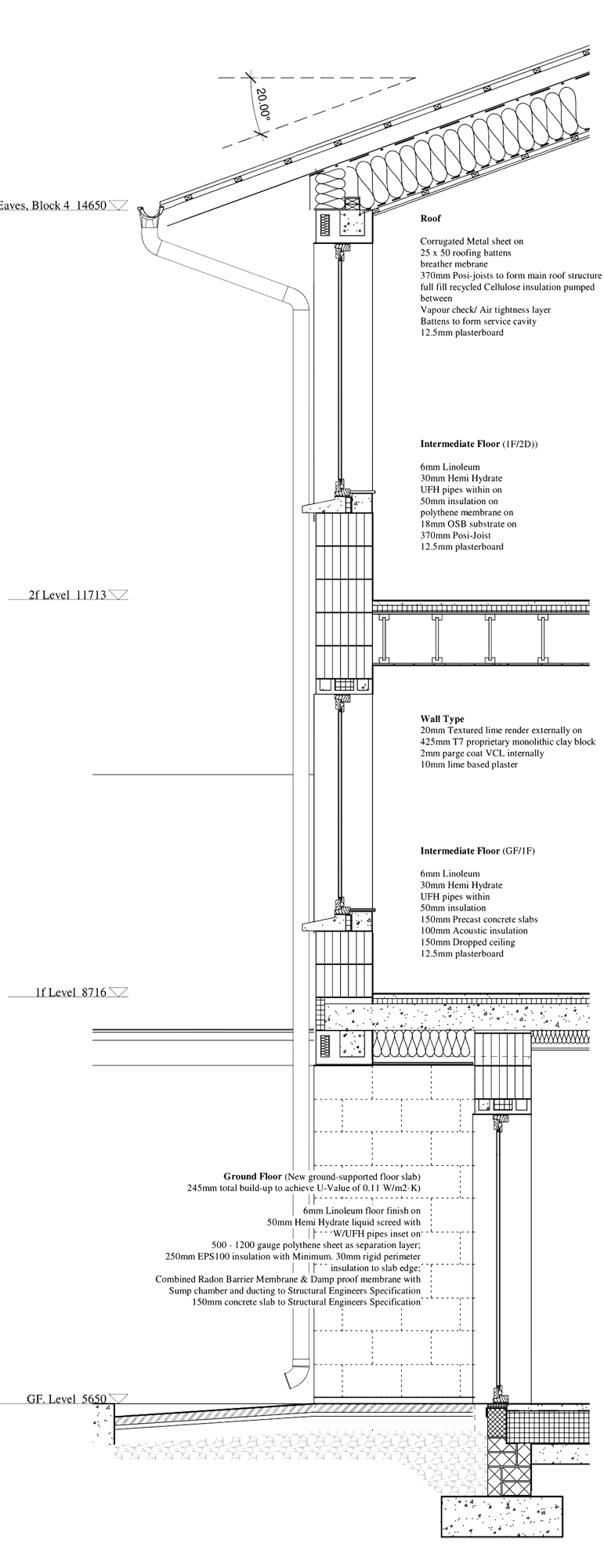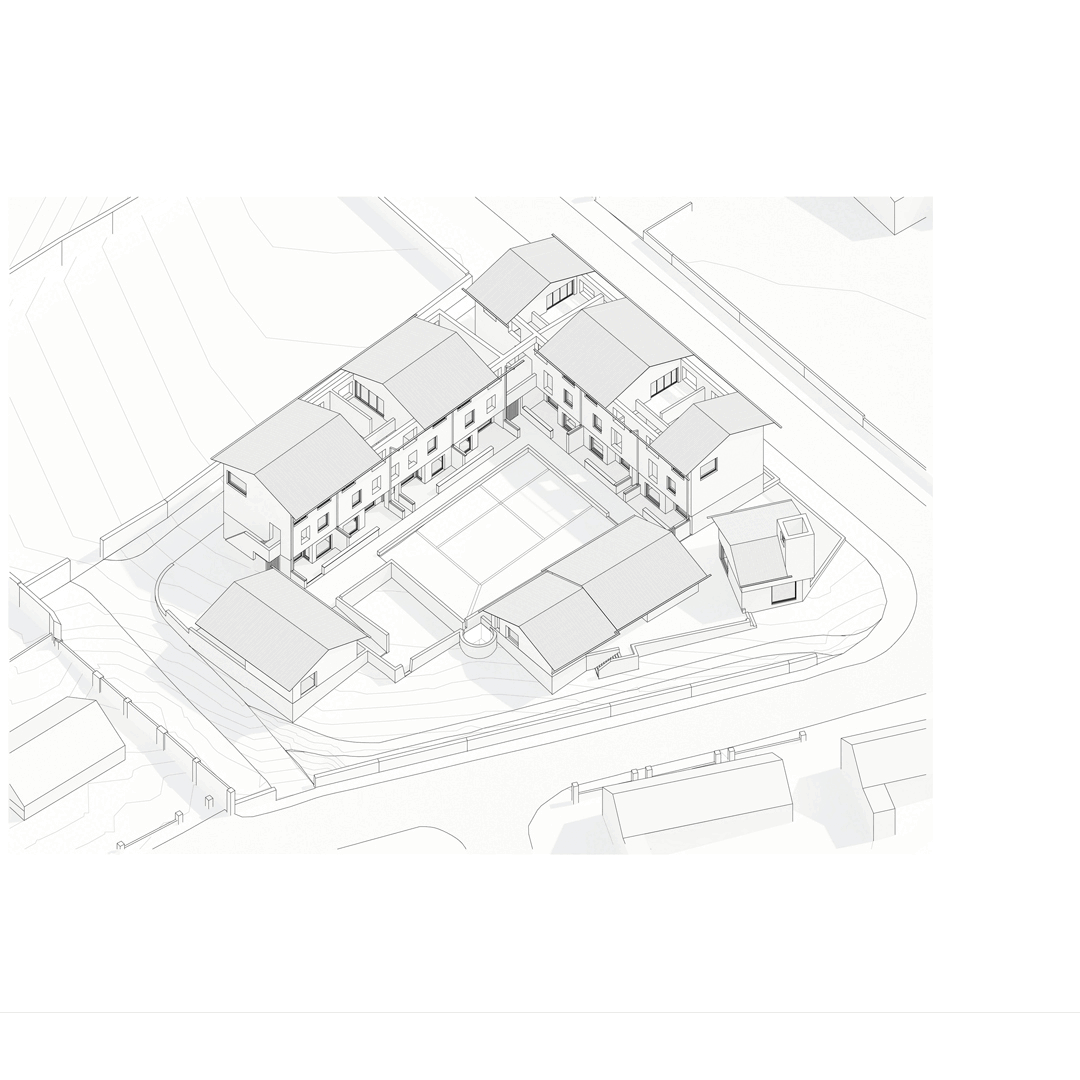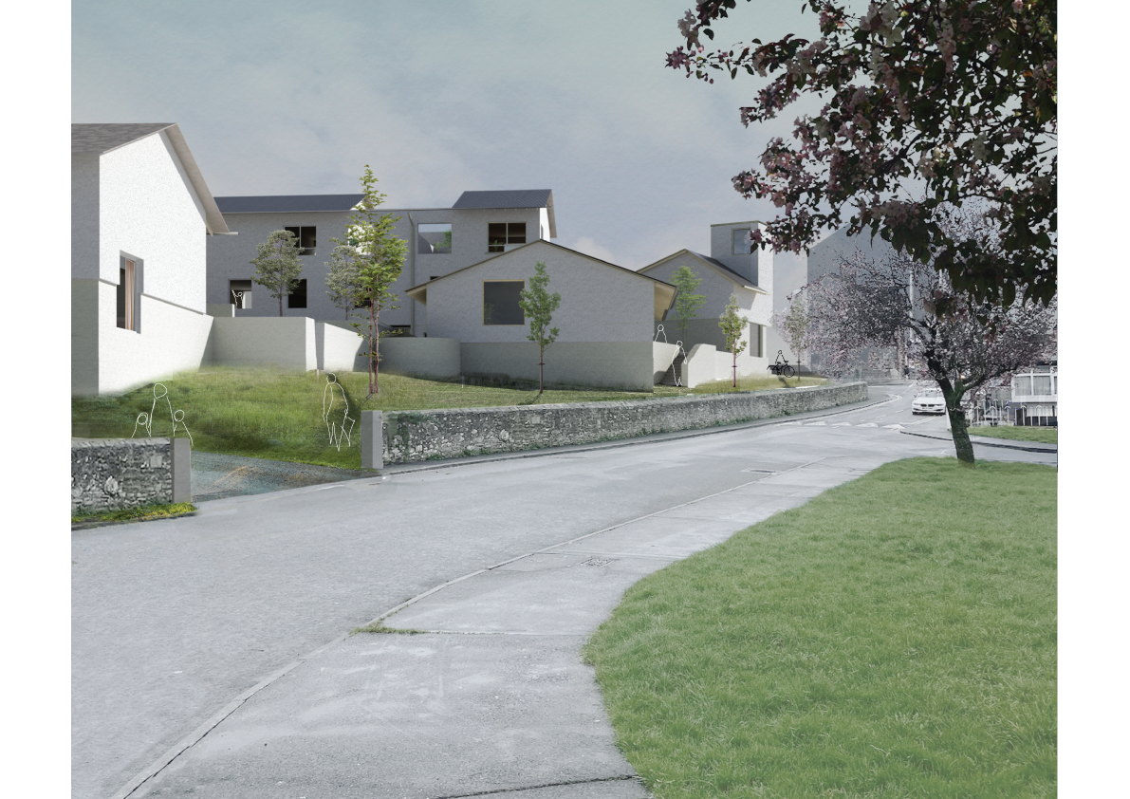Living Towns, Roscrea
A communal living room stands at the corner of Gantly Street and Chapel Lane as an invitation to the community to meet. The form of the roof recalls a chimney, a fireplace, the focus of the new place. Around it and through it we see a courtyard garden and a small urban space opens up the town. Starting with the found stone walls of the fields, a series of walls and plinths make a robust base for new houses and terraces, balancing a sense of enclosure and vista. Low walls make planters and benches, waist-height walls create a buffer and a ledge to lean on and talk with a neighbour, and occasional head-height walls give a sense of privacy. Overhanging eaves give a strong character to the new dwellings and the collection of rainwater is brought to the foreground with rainwater pipes expressed on the elevations. Through the landscape, rainwater is redirected through a series of channels that give a loose structure to the inner garden arriving at a circular collection cistern. Entrances to the new dwellings are paired and recessed, giving variety to the blocks at ground level. Staircases lead to front doors at first floor level, with a view to the courtyard. Terraces look out over the landscape to the southwest. Eighteen new, dual-aspect dwellings make a new community gathered around a shared landscape.
