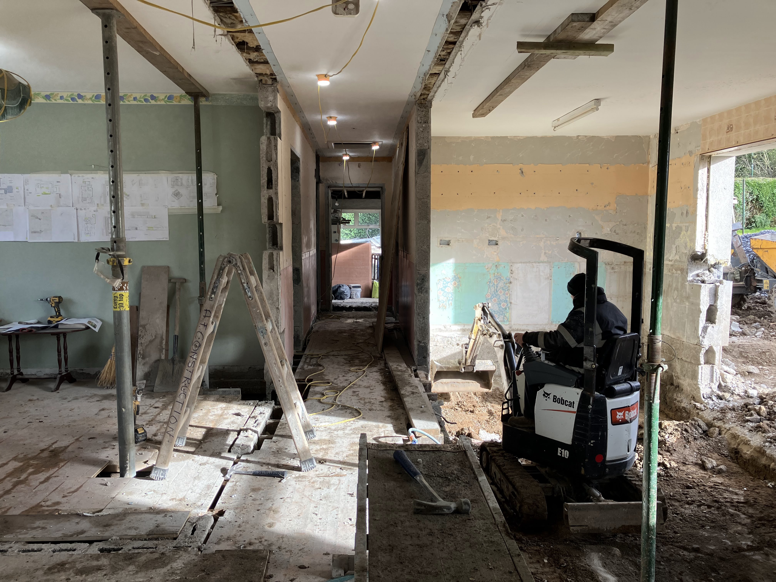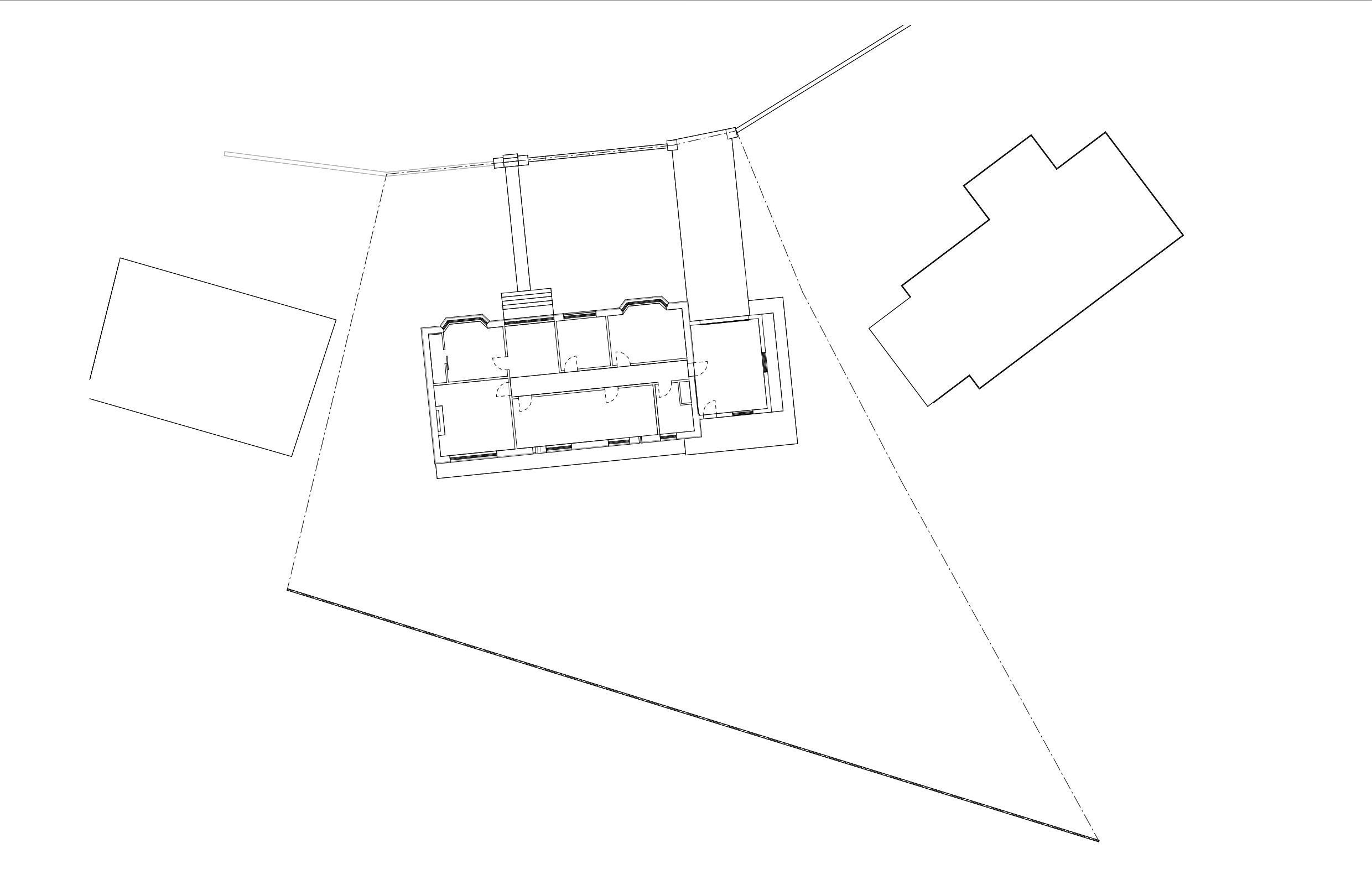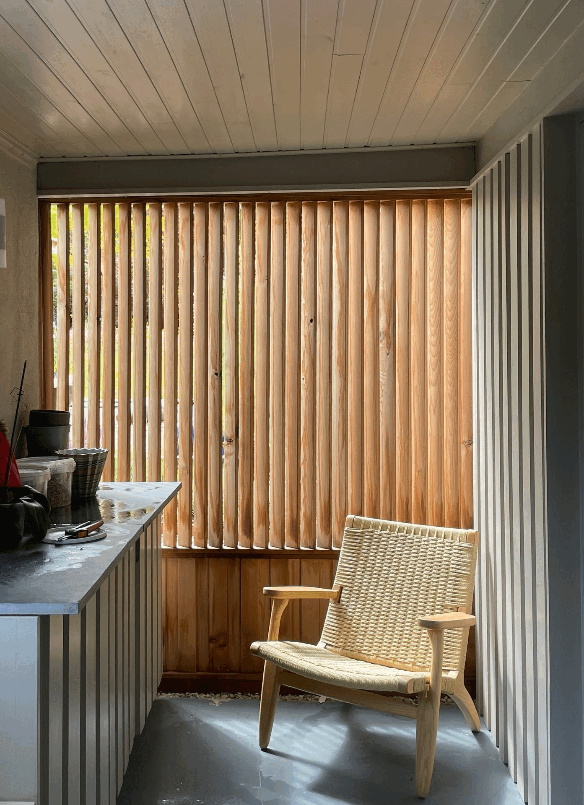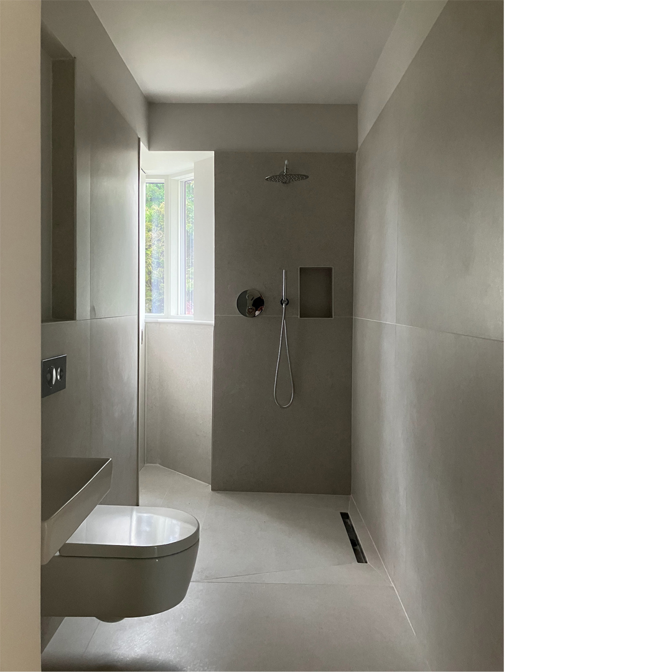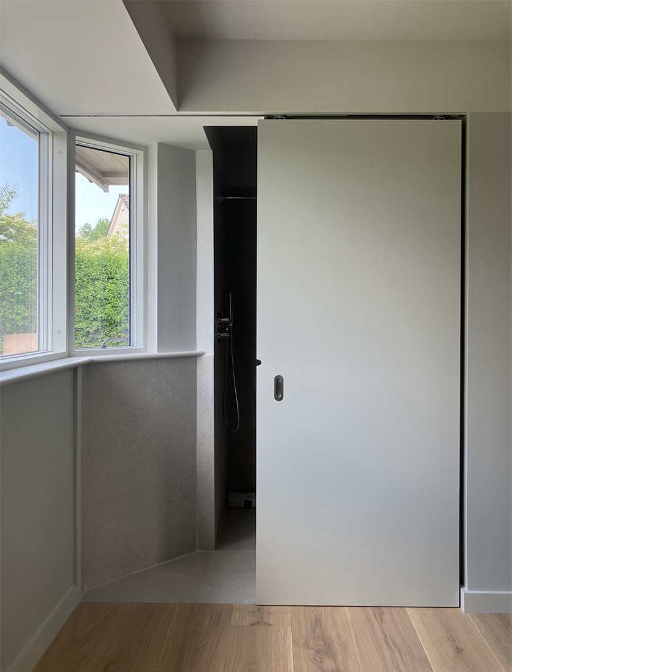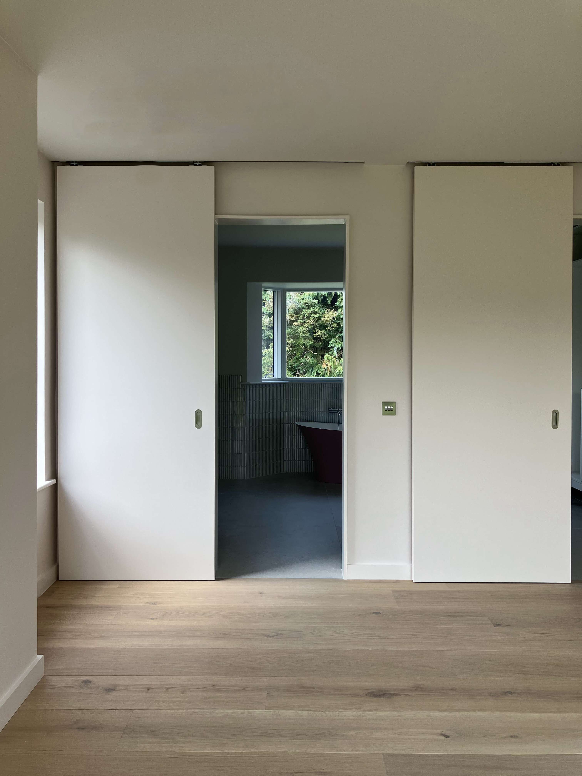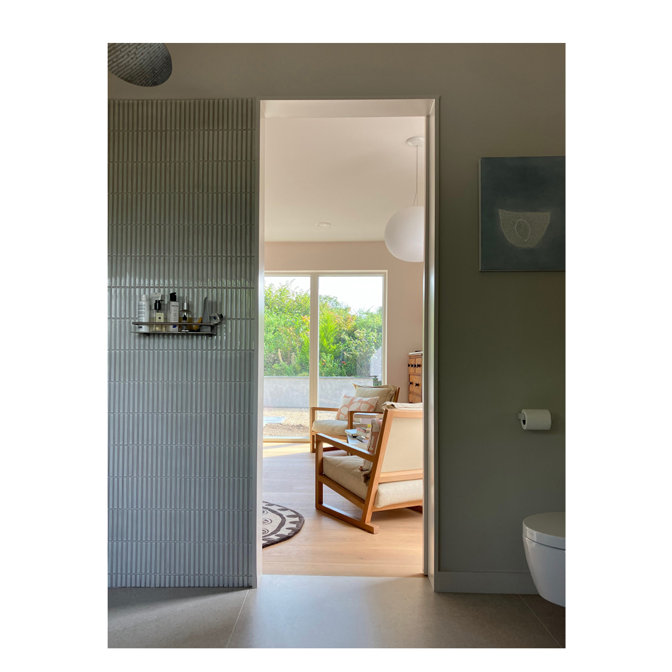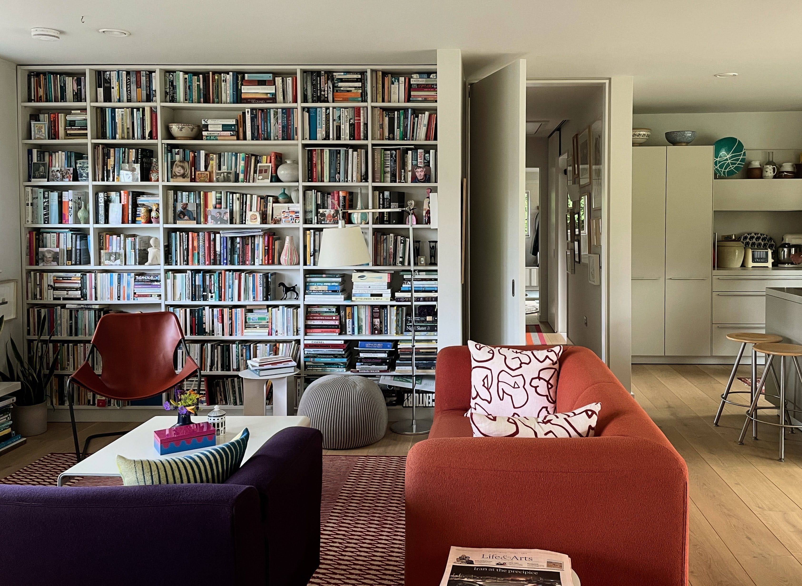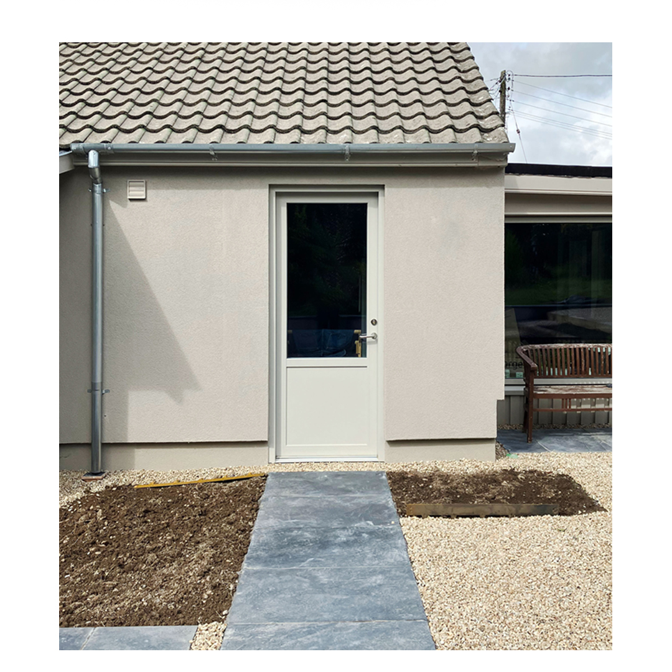0060 Viewmount
A series of reconfigurations and fabric upgrades to a home in rural Ireland. This project reorientates a 1980s suburban bungalow
towards its south-facing garden. Much of the existing structure is retained but transformed in plan to create an age-friendly home
comprising a series of multi-aspect, interconnected spaces. Existing door frames and architraves were removed and replaced with
slim linings to create wide, wheelchair-accessible openings to all rooms.
The horizontality of the bungalow typology is emphasized with full-height sliding doors installed to the outer face of each opening
for easy handling and to ensure the full width of each doorway is navigable.
The main entrance door, previously accessed via four external steps, has been relocated from the centre of the plan to the east of
the site to facilitate level access. An existing attached garage is repurposed to create an external, covered Entrance Hall. This space
mediates movement from inside to outside and from the front to the rear of the house.
In addition to layout modifications, the house benefits from a number of fabric and system upgrades to improve its Building
Energy Rating from D1 to A1.
